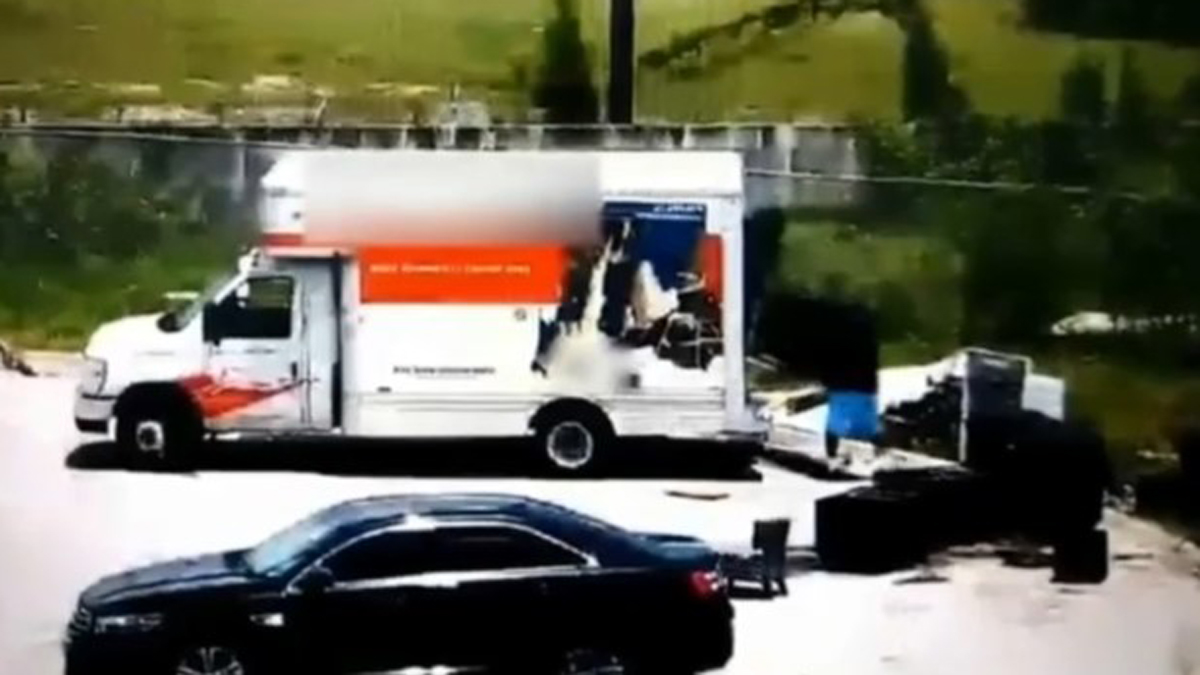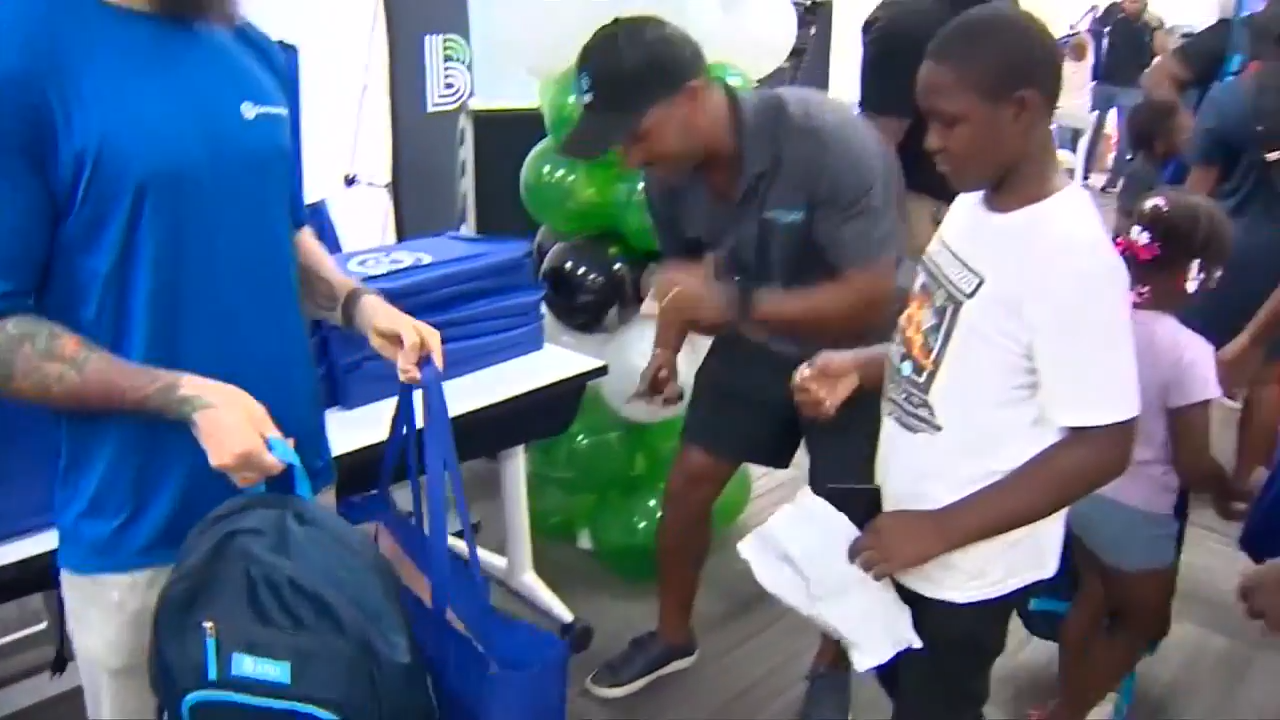Mas brothers site once touted for soccer getting 1,219 residences
Advertisement

A large vacant property in Overtown that at one time was considered for a professional soccer stadium is now being developed into a major residential and mixed-use neighborhood.
The sweeping project is a collaboration between 0101 Miami Properties LLC, led by brothers Jorge and Jose Mas, and 8th Street Connections Holdings LLC, an affiliate of Terra.
The site comprises two full blocks at 650 NW Eighth St. to be built in four phases. The overall project will bring more than 1.8 million square feet of floor area, in a series of several buildings, at 12- and 8-story heights, providing about 1,219 residential units, approximately 17,000 square feet of commercial uses, and parking for 1,800 vehicles.
The City of Miami’s Urban Development Review Board recommended approval of the project as presented.
The site contains about 8.381 acres and is bound by Northwest Seventh Avenue on the west and Northwest Sixth Avenue on the east, which comprise the property’s principal frontages, Eighth Street to the north, Sixth Street on the south, and Seventh Street bifurcating the property.
The property is about a block north of the Miami River and the Fifth Street Bridge.
Attorney Brian Dombrowski represents the developers. In a letter to the city, he wrote: “The project introduces new housing typologies into the neighborhood which reduces housing costs, providing and retaining housing affordability in the neighborhood … the project introduces commercial uses throughout which create jobs within the community, which the current vacant land does not provide.”
He said the residential units will range from studios to two-bedroom units that can accommodate a family, unit types are consistent throughout the project, and the smaller, more affordable units are not restricted to lower levels only.
Mr. Dombrowski wrote, “The project includes ground level and activated façades along all frontages … The introduction of ground level commercial uses on all frontages enhances the pedestrian realm and provides ‘eyes on the street’.”
Mr. Dombrowski told the review board, “We have doubled the open space that is required by the city. We are required to provide about 10%, we are providing 20%.”
The project is designed by Arquitectonica. Principal Bernardo Fort-Brescia made the detailed presentation to the board.
“We are looking to create more of a village than a building,” he said.
The designs of the buildings are related, he said, yet offer differences in height, style and size.
“We have the opportunity to create some movement in each building,” he said.
Mr. Fort-Brescia added, “The objective here is to provide housing.”
Board member Robert Behar said, “First let me commend the development team and the developer for finally, after so many years, I think we’re going to have something in these two blocks that is a very, very good option – a great solution.
“This is something extremely needed in this area. Everything I see in the picture looks really good, very nice. I like the way you have completely lined the garage, so we don’t have any vision of the garage at pedestrian level.”
“I really like the openness that the units will have. I think it will be a very successful project for this area,” he said.
Board member Agustin Barerra said, “I like the articulation … my only observation is, in the north tower, that courtyard just seems small … other than that, I like the detailing of the project, the scale in the neighborhood, and the layout.”
Board member Gia Zapattini said, “I think this is a very elegant and sophisticated project. I love the material palette. Very well done … I think you did a good job articulating the different buildings and looking at the pedestrian level.
“I like the fact that you’re using trees, you’re creating a neighborhood with shade and it feels very warm. I really like the detail of adding vines to some of the façades, that adds another texture,” she said.
She did refer to a lack of open space, wondering where residents will walk their dogs and where children will play.
Mr. Dombrowski responded, “On the south block, there is a pretty big open space between the smaller buildings and the surface parking. And we do have double the required open space.”
Board Chairman Ignacio Permuy said, “Truly, I think it’s an iconic project. A project of this size, I really want to see this built … great job.”


