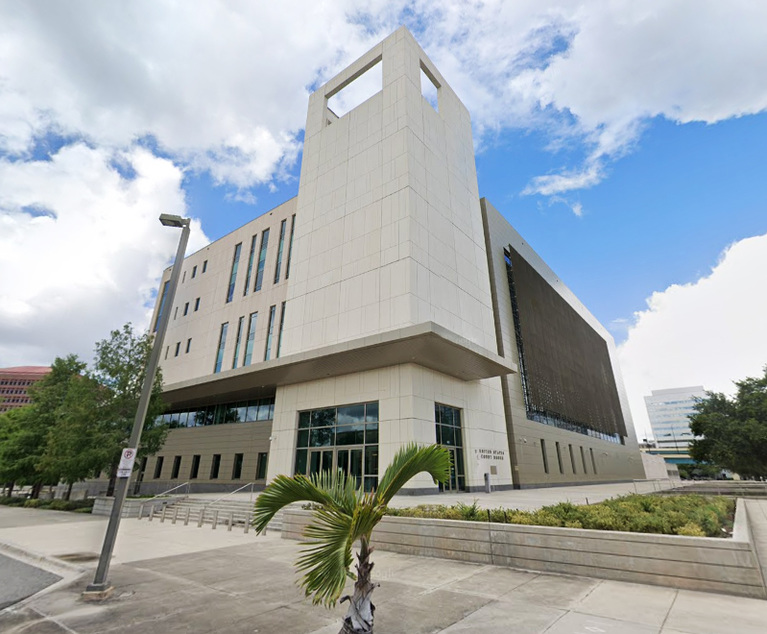Sneak peek: Showstopper project planned for landmark Miami site
Cloudbreak will replace the Miami castle house
Miami’s landmark castle house is being demolished to make way for a designer duplex project.
The wrecking ball moved in this week after approval was granted in August to redevelop the fortress-like mansion which has occupied one of the Coast’s most prized headland positions for almost 30 years.
Known as “The Castle”, the four-level house complete with sandstone-clad turrets and panoramic ocean views was built in 1995 on Bartercard dollars and sold for $1.2m in 2007 to Bam Bam Bakehouse owners Dion and Maya Scholz.
Miami’s castle house has been an object of local intrique for nearly 30 years
It changed hands in February for an undisclosed sum in an off-market deal with prominent local builder Nick McDonald, of Mactech Constructions.
Mr McDonald engaged building designer Jayson Pate to conceptualise plans for two five-storey luxury villas to replace the ageing six-bedroom house on the 602 sqm site.
“This is the most exciting project we’ve done to date. I’ve driven past the castle house since I was a kid and it’s definitely one of the most unique houses I’ve been through. In my opinion it’s the best spot on the Gold Coast,” Mr McDonald said.
“When we were first looking at what to do with the site, we talked about using the existing structure because it was so substantial and it seemed a shame to demolish it, but it was riddled with concrete cancer, all the tiles were falling off, and it got to the point where it was just too unsafe.”
“Irreplaceable” coast views stretch from Coolangatta to Moreton Bay
MORE NEWS
Bonus for essential workers priced out of boom markets
Andrew Federowsky sells ‘bright and bold’ Coast home
First stage of Burly Residences hits the market
Named Cloudbreak, the new project cuts a dramatic shape on North Burleigh hill, with timber external screening, cascading gardens and floor-to-ceiling glass.
Each villa has four bedrooms and five bathrooms across an 800 sqm floorplan with soaring voids.
A spectacular rooftop entertaining terrace captures 360-degree views stretching over the ocean and Hinterland, with a spa and cantilevered pool edged with 18m of glass.
A lift connects all levels, with the kitchen, living and dining area upstairs, three bedrooms below, and a guest bedroom with ensuite on the ground floor.
Cloudbreak will take shape on the hill
An artist’s render of the top section of the new build
The basement level houses a cinema, gym and wellness retreat with hot and cold plunge pools, and a tequila bar and games room with a wine cellar, while there’s also a four-car garage on the ground floor.
Mr Pate said the design drew from contemporary and brutalist styles and would match the commanding presence of the original castle.
“It could almost be a villain’s lair, because it is so strong, but then you have the timber and the greenery that softens the design,” Mr Pate said.
“It is certainly going to be a similar scale in its breathtaking location, where you’re standing on the highest beachfront point of the Gold Coast.
“There’s no doubt this will be another icon on the Gold Coast, but one that we will be proud of, rather than the decrepit old castle that is falling down on itself,” he said.
The exisiting house in a photo dated 2011
Turrets clad in sandstone tile
The development application was lodged in February, with just one objection submitted by a neighbour and resolved before the project was approved by council.
The project is expected to be completed in 18 months, with Mr McDonald and his wife Bridgette to retain one of the villas.



