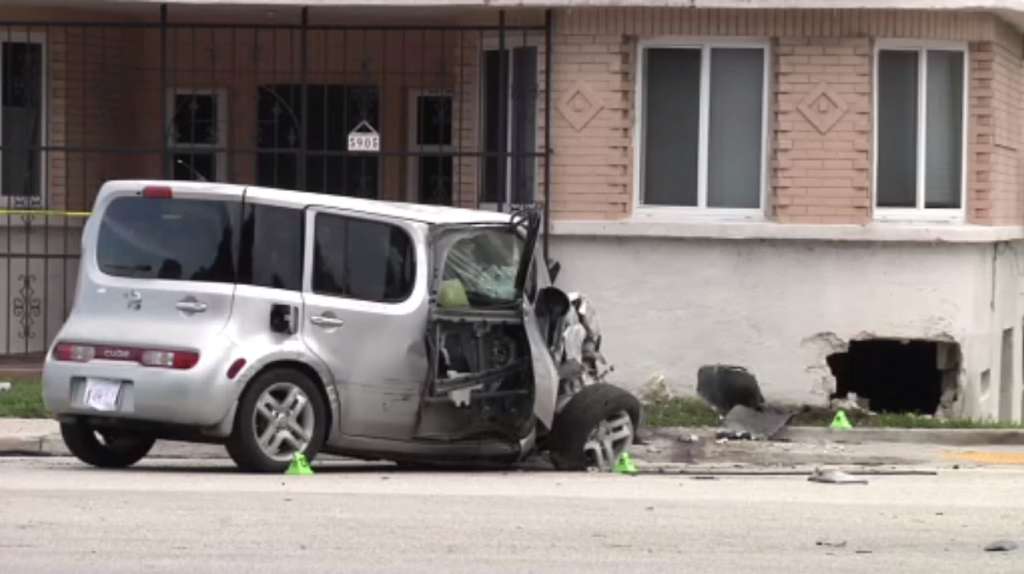Miami board votes to deny hotel plans for Jungle Island

Advertisement

A redesigned 300-room themed hotel and parking garage for Jungle Island met with opposition from the City of Miami’s Urban Development Review Board (UDRB).
The board voted 3 to 0 to deny the project as presented. The board makes recommendations to the city’s planning director.
Board members expressed several concerns with the new designs, in particular the size and look of a proposed 7-story parking garage with 965 spaces topped by solar panels.
Chairman Ignacio Permuy criticized the height and the massing of the proposed parking garage and said it would be the main focal point for motorists using the MacArthur Causeway.
“That’s what’s going to be seen 100% of the time,” he said.
Jungle Island, formerly Parrot Jungle, was a zoological park relaunched as an eco-adventure park on Watson Island.
The City of Miami owns the island and leases about 19 acres to ESJ JI Leasehold LLC. The lease and a development agreement with ESJ is for Jungle Island.
The park reopened following a series of renovations after damages by Hurricane Irma. The park features new elevated nature treks, zip lines and more.
A major planned expansion is the construction of a hotel, along with several associated uses. Authorization to build the hotel had to go to referendum.
In August 2018, city voters approved the Jungle Island hotel off the MacArthur Causeway.
In 2020, ESJ requested approvals for a hotel and garage as a Special Area Plan, or SAP, under Miami 21 zoning.
The original plan called for an 11-story hotel with up to 300 guest rooms, and a garage for 783 vehicles, topped by green space, landscaping and civic space.
Two existing conference buildings were to be incorporated into the new construction, and an existing parking garage was to be demolished.
The UDRB recommended approval of the original project, with conditions.
Recently comparing the two, board member Gia Zapattini heaped praise on the original design, and criticized the work of the new architectural firm hired by ESJ, HKS Architects in Coral Gables.
Ms. Zapattini said she preferred the original design.
Speaking of the new design, she said, “We cannot approve this the way it is. I’m sorry… you lost the poetry… it could be a destination known like the Millennial Park of Florida. It could have lush beautiful landscaping. It could be very poetic and very well executed. You just have to figure out what to do with the parking.”
Mr. Permuy suggested redesigning the garage making it one level lower on the western side facing the Causeway.
Ms. Zapattini said she liked a suggestion to bury all of the parking, opening views of the new hotel.
She said, “That would be good to study that; bury all the parking in one level and put your beautiful building on top, and have a beautiful lush tropical garden surrounding it.”
Mr. Permuy had praised the new design for the hotel and suggested design elements from the hotel be applied in a redesign of the planned garage.
Board member Fidel Perez agreed with his fellow board members, and wanted to have the developer’s team rework the project and come back. City staff noted the board cannot require a developer to return, that has to be a voluntary act of the owner-developer.
Nicholas J. Barshel, an attorney representing ESJ, wrote of the latest plan: “The Hotel Project involves complete demolition of the existing, outdated parking garage and construction of a new hotel building and garage separated by an expansive ground-level public plaza. The development program includes 300 hotel rooms in a 12-story building on the east side,” and the new garage on the west.
He continued, “Applicant has designed the new garage to have better circulation and to contain additional parking capacity within a smaller footprint. Loading and service areas will be internalized at ground-level in the hotel.
“The east building also includes hotel amenities such as a second-story lobby accessed from the adjacent road, dining areas, meeting rooms, retail space, and an expansive rooftop pool deck,” Mr. Barshel wrote.
He said the original Jungle Island ballroom and conference facilities are set to remain and will be integrated into the hotel project.
Jungle Island is on the northeast side of Watson Island, generally bounded to the west by the MacArthur Causeway, to the north by Biscayne Bay, to the east by Parrot Jungle Trail, and to the south by the Ichimura-Miami Japanese Gardens.


