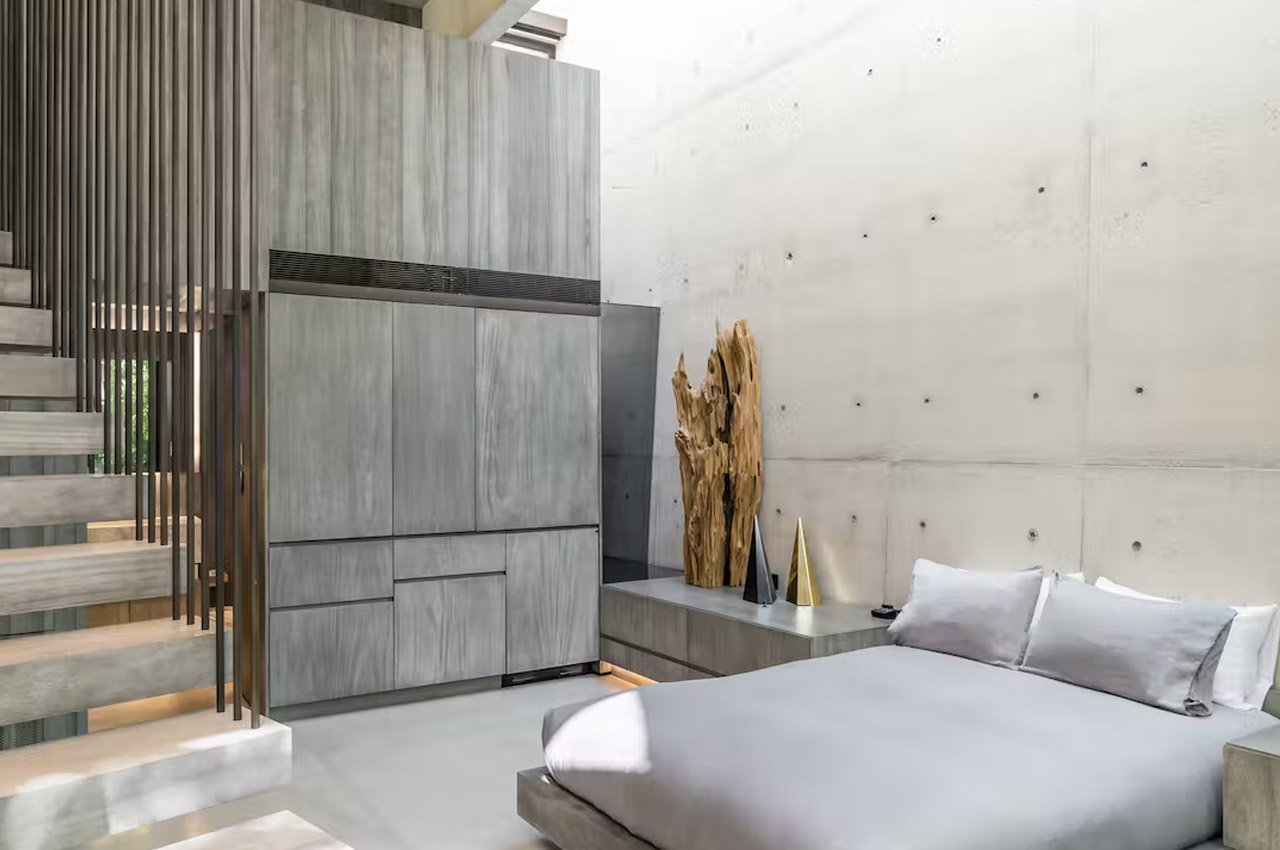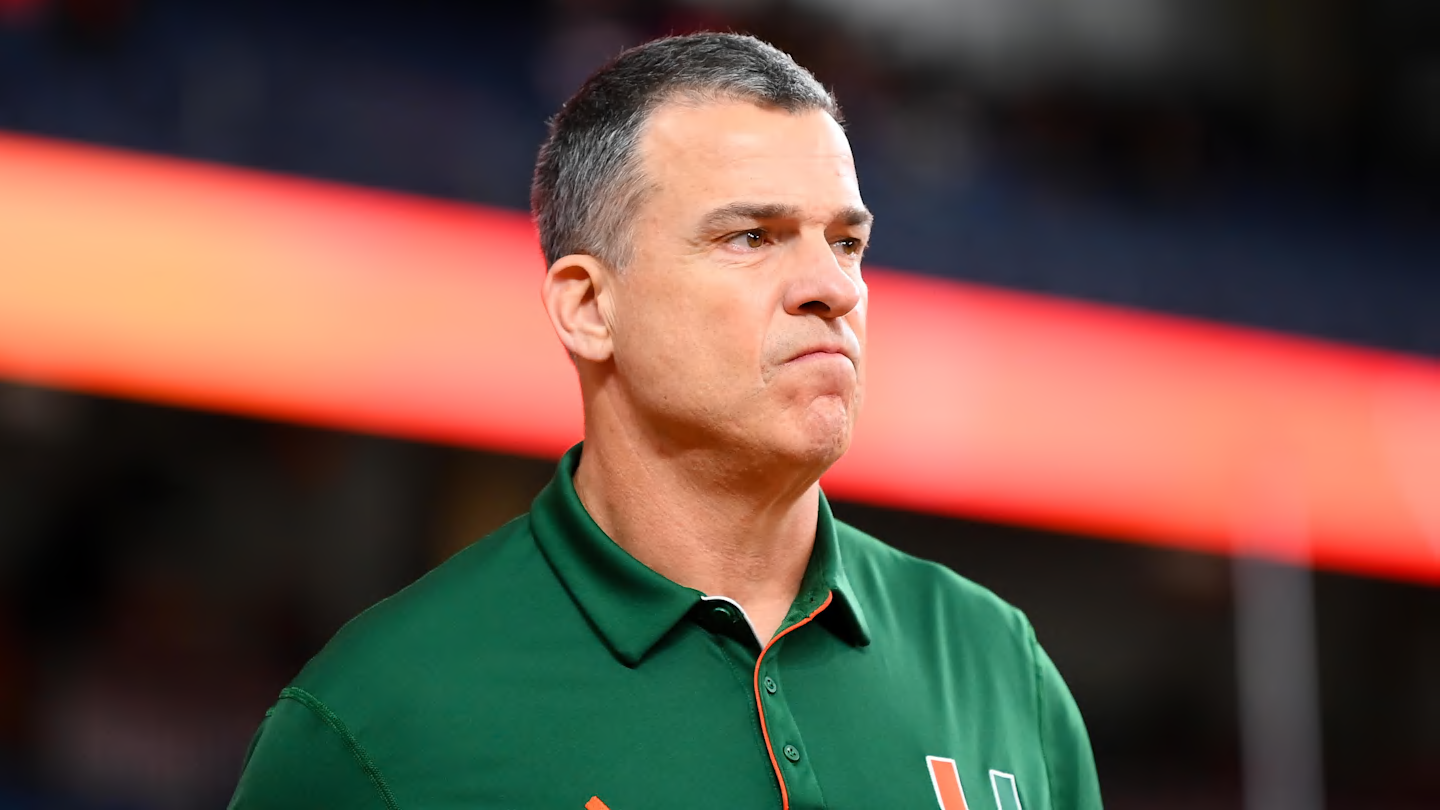This beautiful brutalist home in Miami is elevated on stilts to fight against rising sea levels
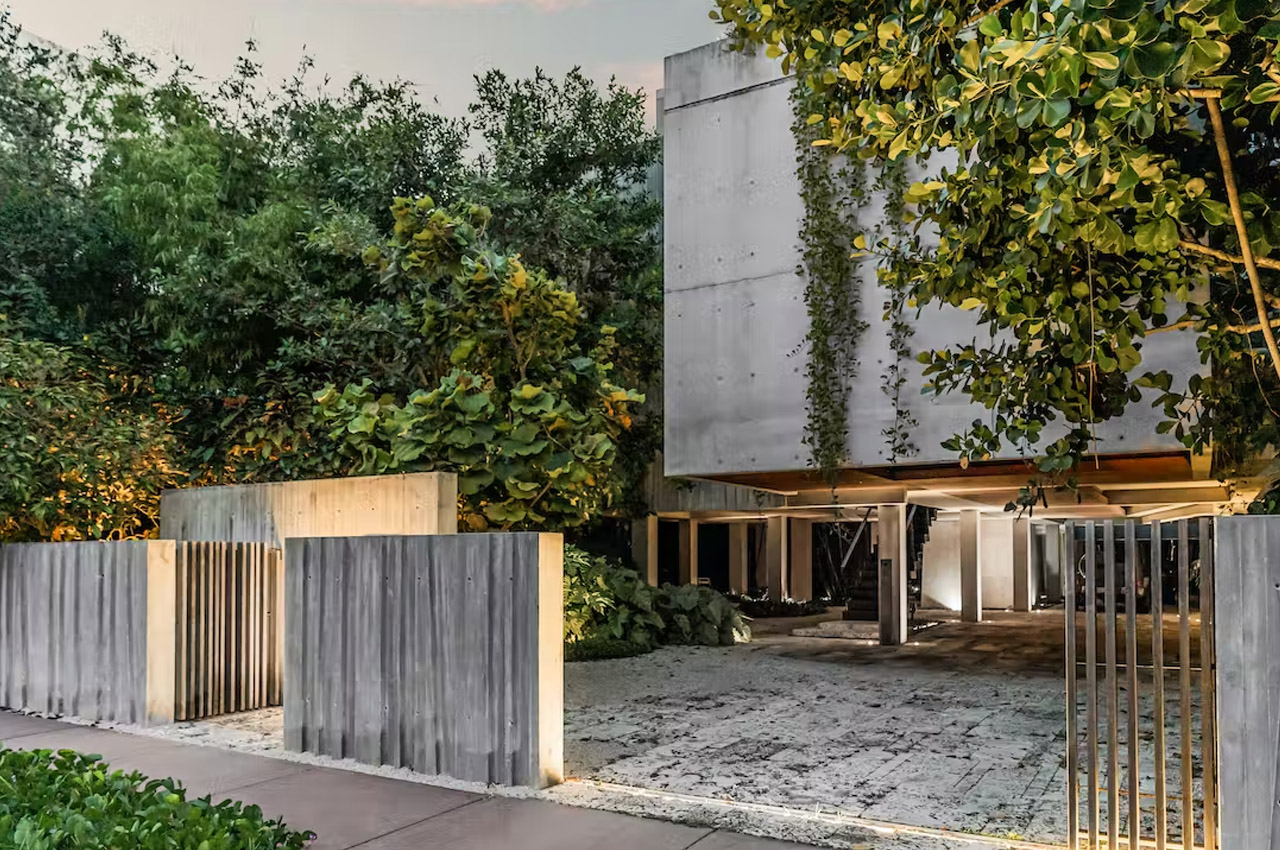
Designed by Rene Gonzalez, this extraordinary brutalist home was designed as a vacation home for a client living in a colder climate for the majority of the year. Deemed, the Prairie Residence, the home was created to tackle the serious issue of rising sea levels in Miami. The threat of sea-level rise has grown considerably in Miami in recent years, hence the city is immensely focusing on elevating streets and imposing rules that require private properties to be placed at a higher ground. This home was elevated on stilts and is inspired by the mangrove forests whose roots allow the easy flow of water. These measures are intended to protect the house from flooding.
Designer: Rene Gonzalez
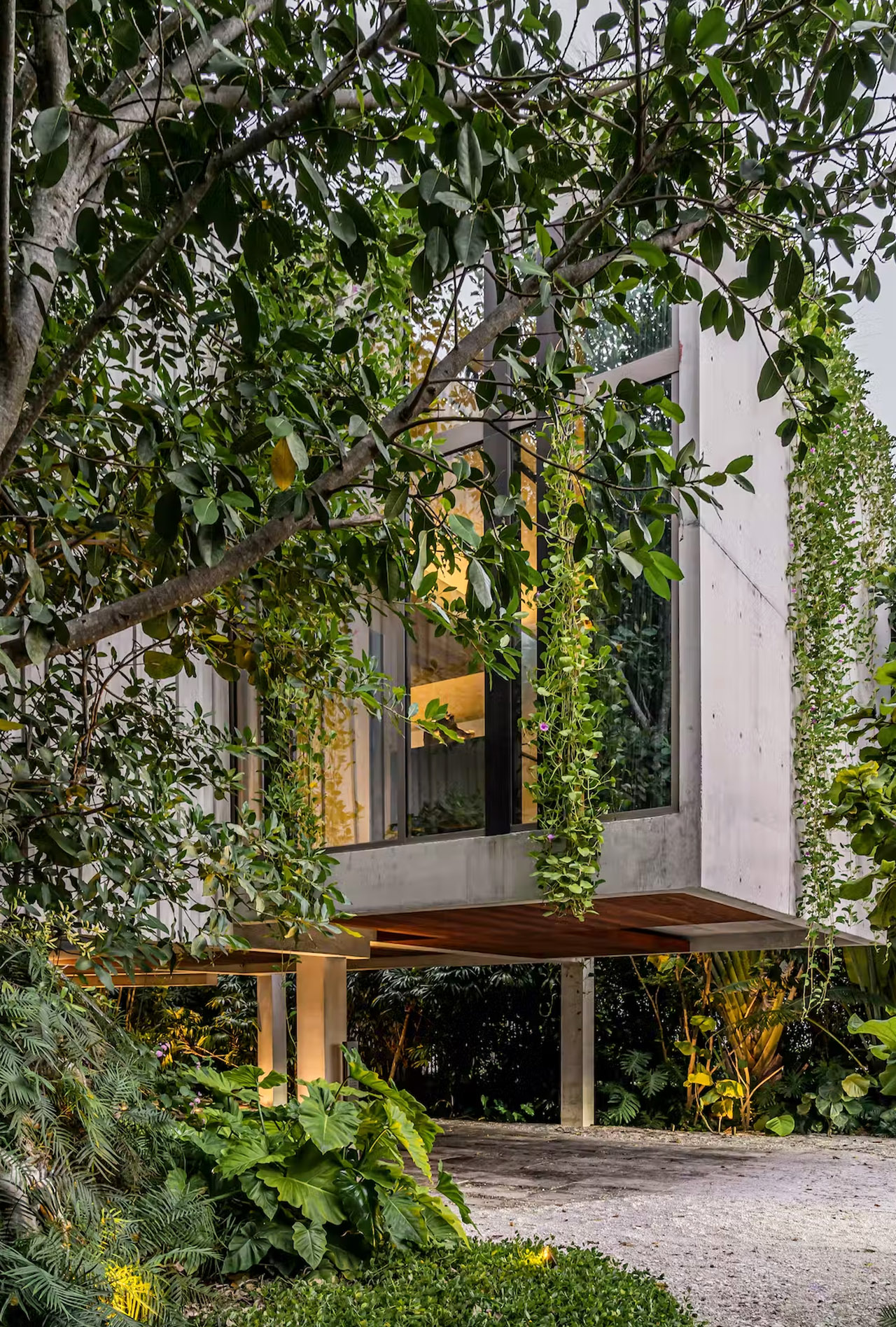
By adding gardens, parking spaces, and storage at the ground level, the architect has ensured that the living areas are on a higher level, hence providing protection to the residents during floods and hurricanes, while also offering some privacy from the usual hustle and bustle of the city. In fact, in the early 1800s, The Florida Seminole Indians used similar techniques to elevate their Chickee huts, to withstand wet ground, and vermins. Almost a century later, in the 1930s and ’40s, a community of elevated homes called Stiltsville was built over the water in Miami’s Biscayne Bay. These were all used as sources of inspiration for the Prairie Residence, and it’s really interesting to see how Gonzalez merged traditional techniques with modern-day living.
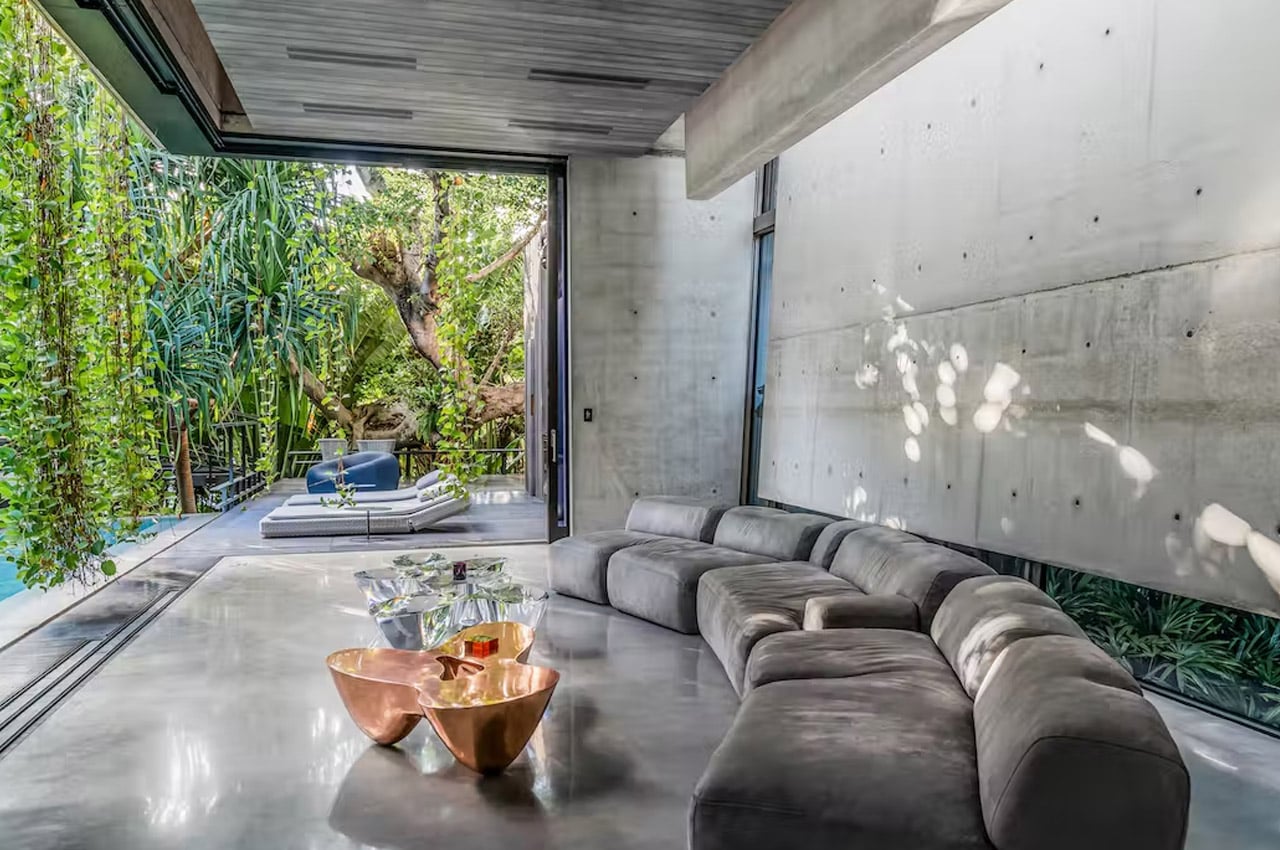
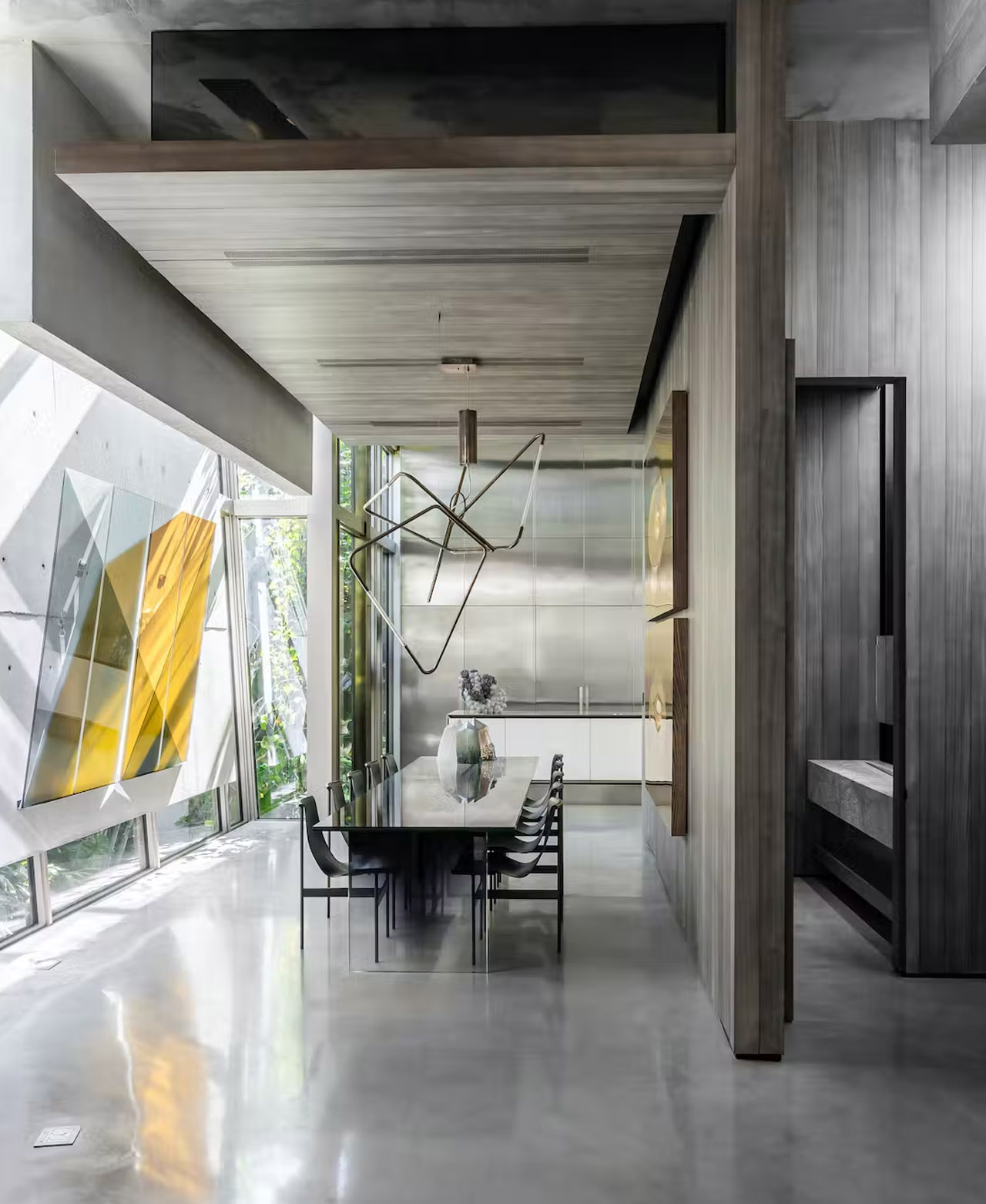
The interiors of the home are raw, brutalist, and stunning. It’s a sprawling and impressive space featuring polished concrete floors. The raised living space floats over a sculptural garden of tropical vegetation, which not only provides drainage but functions as a natural element that is ever-changing depending on the level of water. Floor-to-ceiling windows are further utilized to create a mesmerizing indoor-outdoor connection.
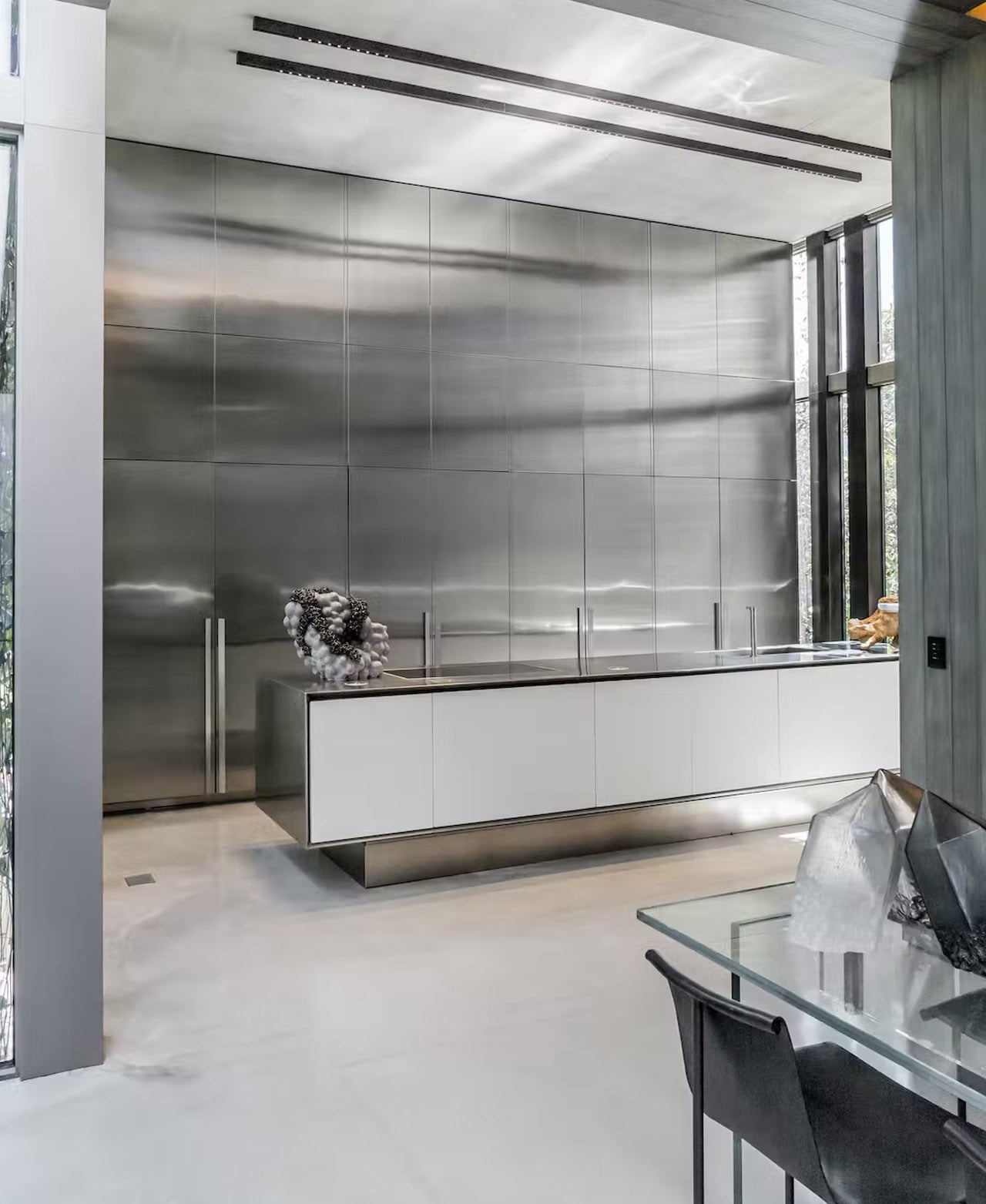
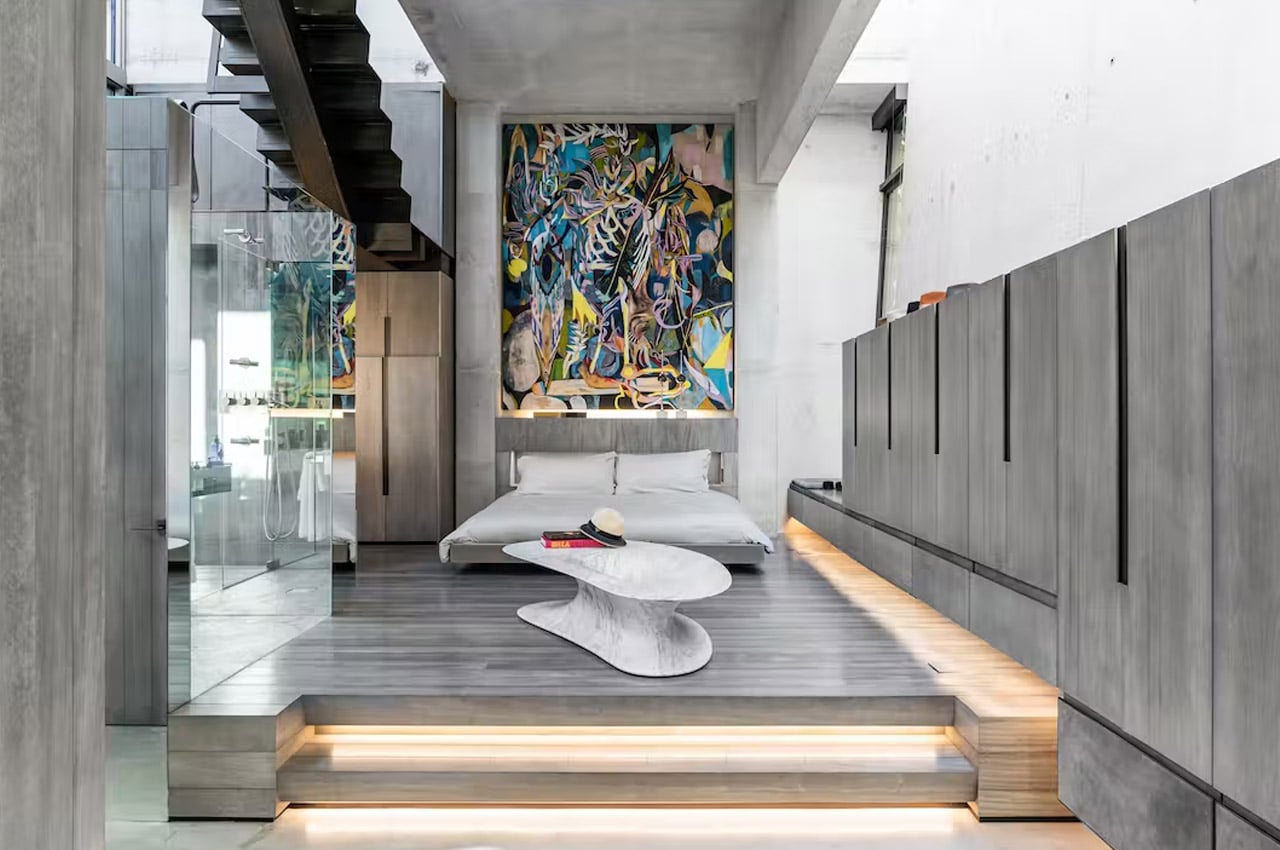
The kitchen has a rather minimal and clean aesthetic, as it’s been completely clad in reflective metal panels. This creates an interesting contrast against the rather concrete vibe of the rest of the home. The main bedroom is double-height and boasts built-in concrete furniture and intricate recessed wall detailing.
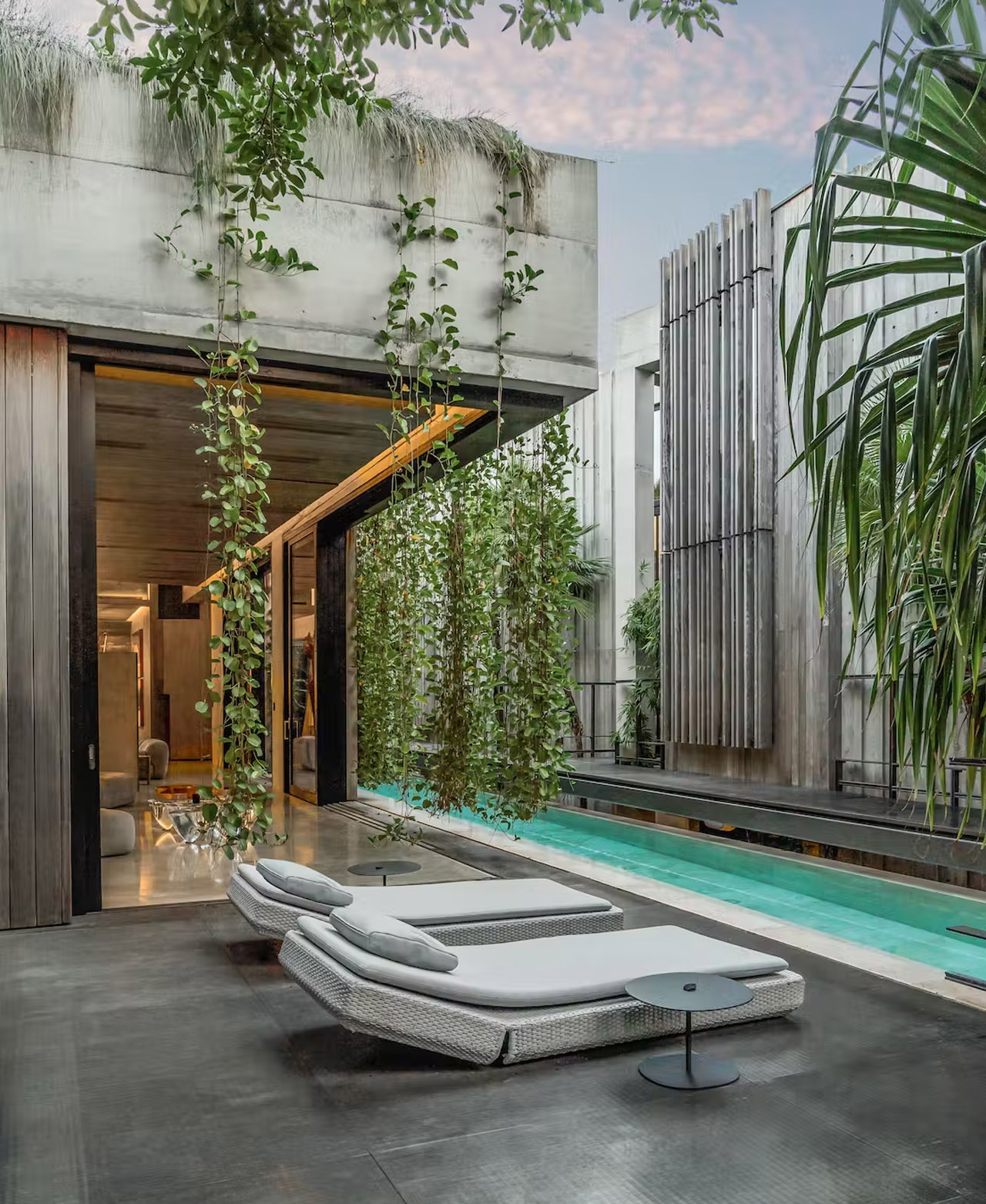
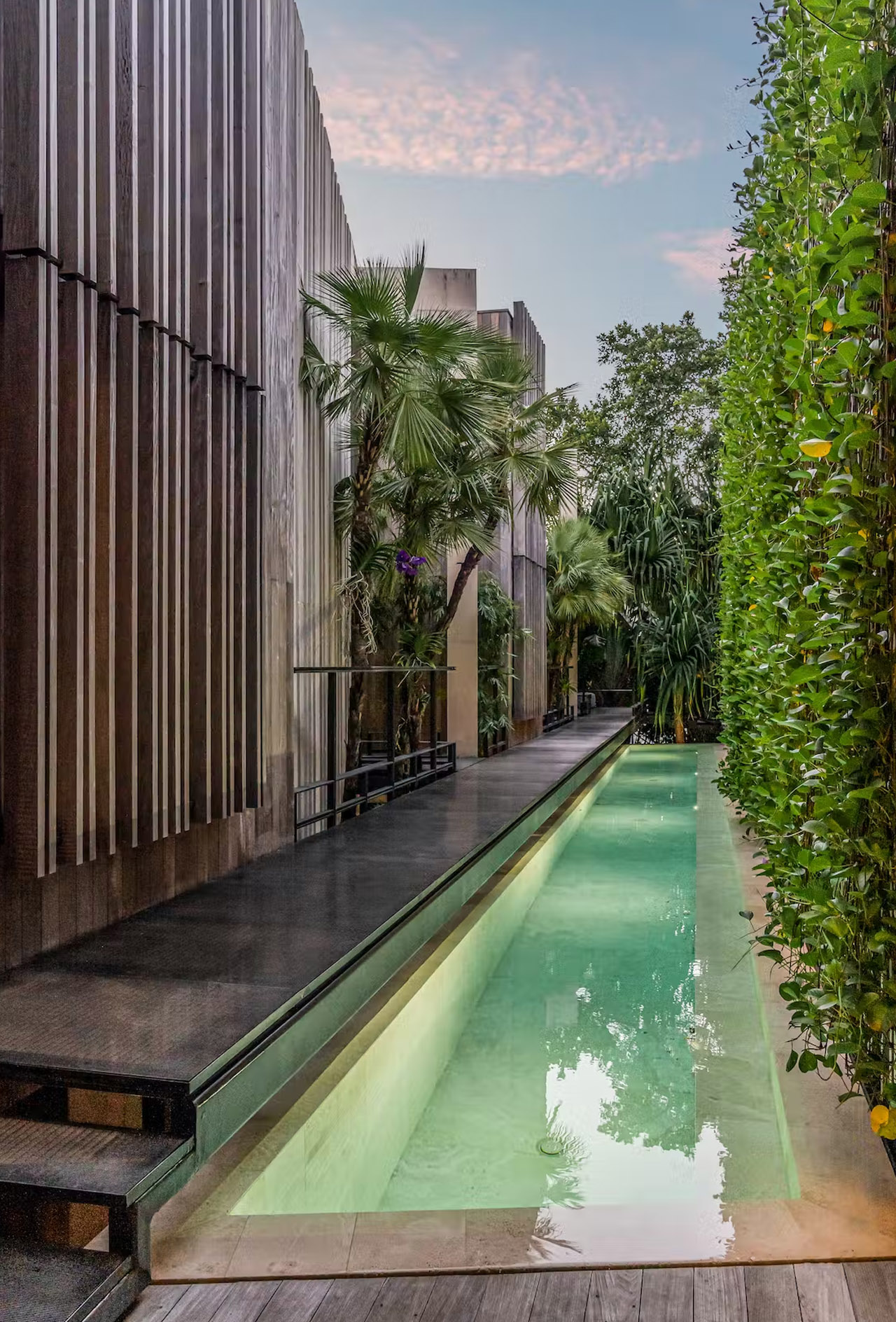
A long lap pool surrounded by lush greenery forms a charming backyard space. It’s a private section. You can access the inside of the home through a grated metal catwalk, which serves as a subtle connection between the indoors and the outdoors.
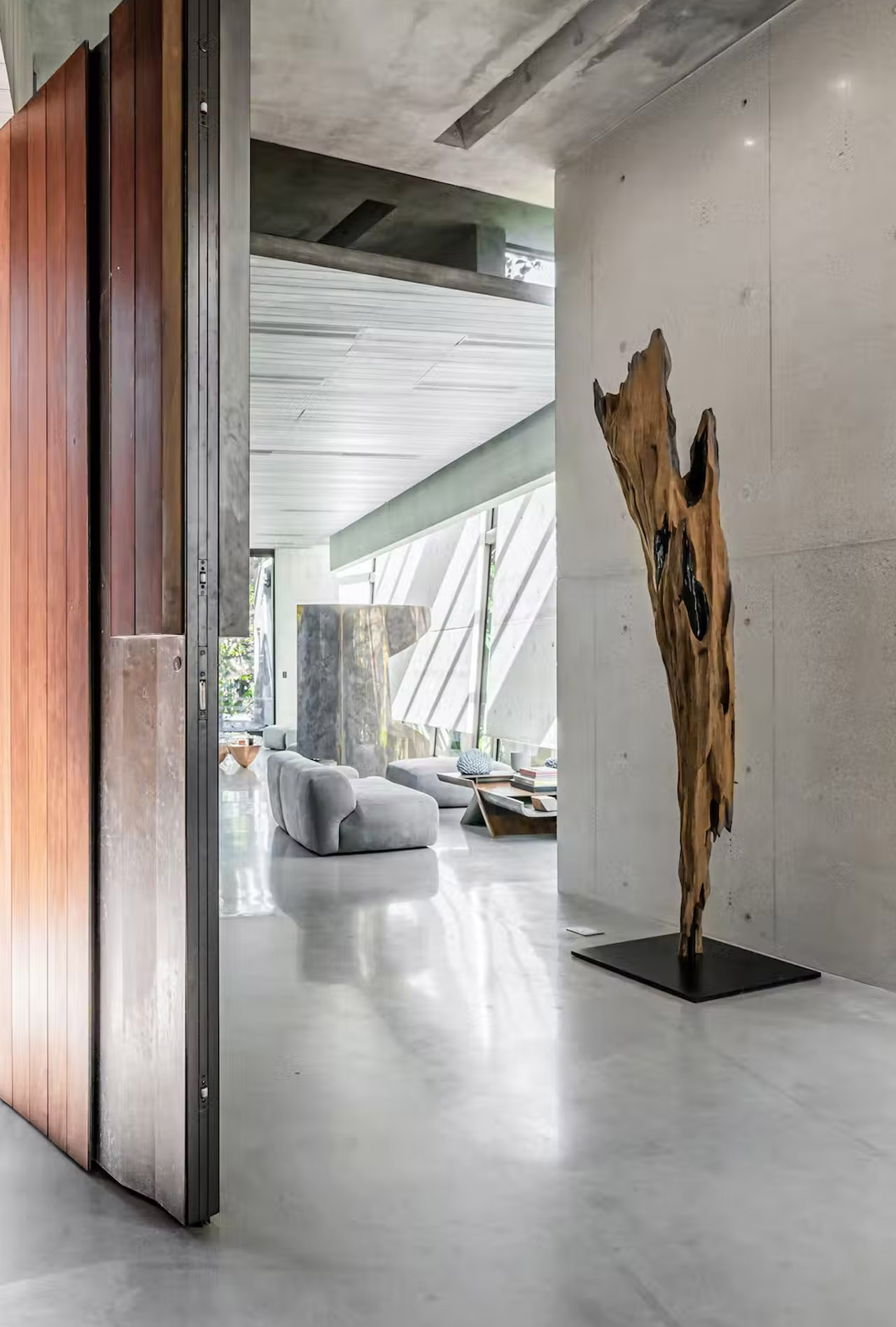
The home is a one-of-a-kind specimen with its tilted concrete walls, hovering aura, and abundance of organic vegetation. Light filters into the home generously at all times of the day, and the elevated living area functions as a rather private oasis in the city of Miami.
