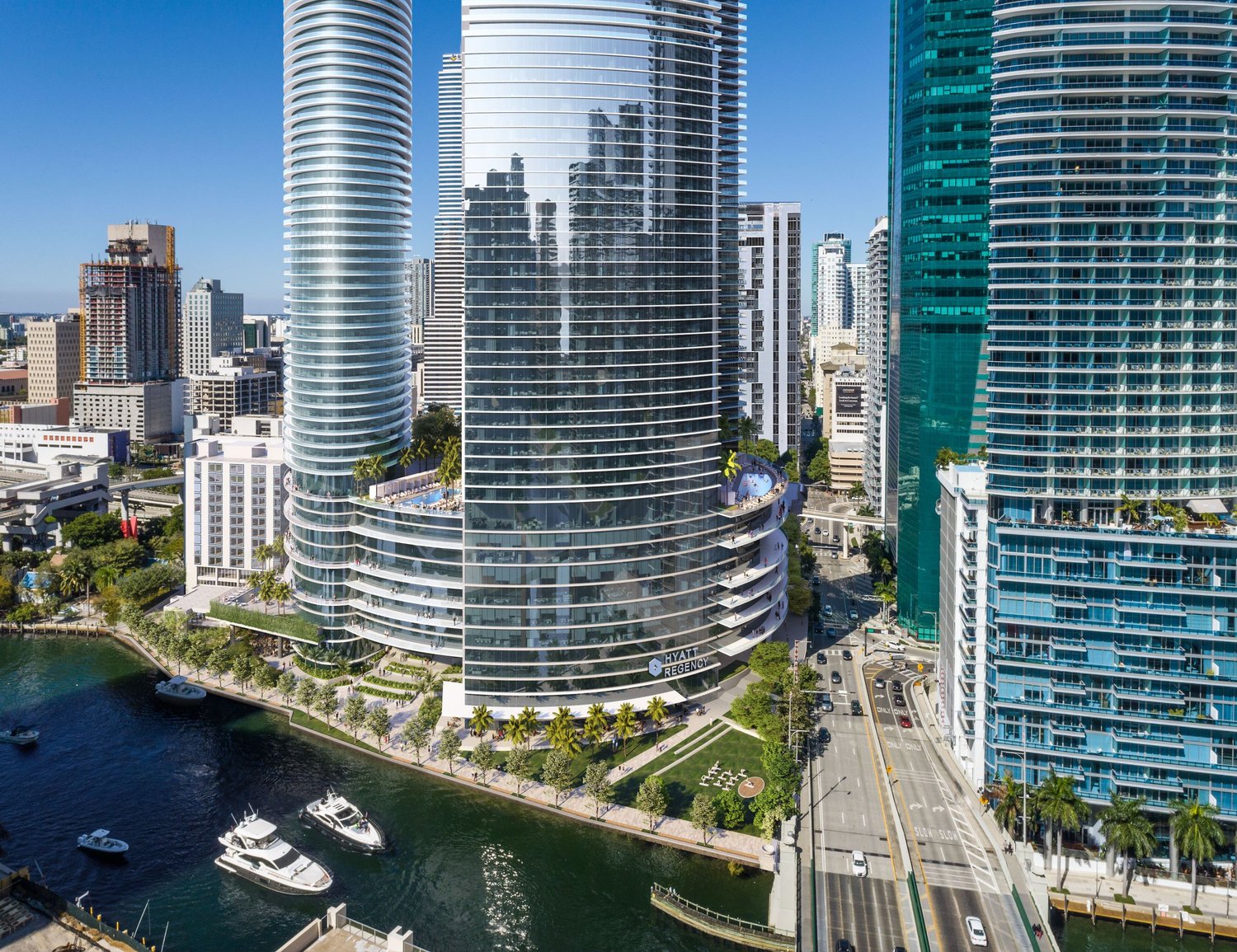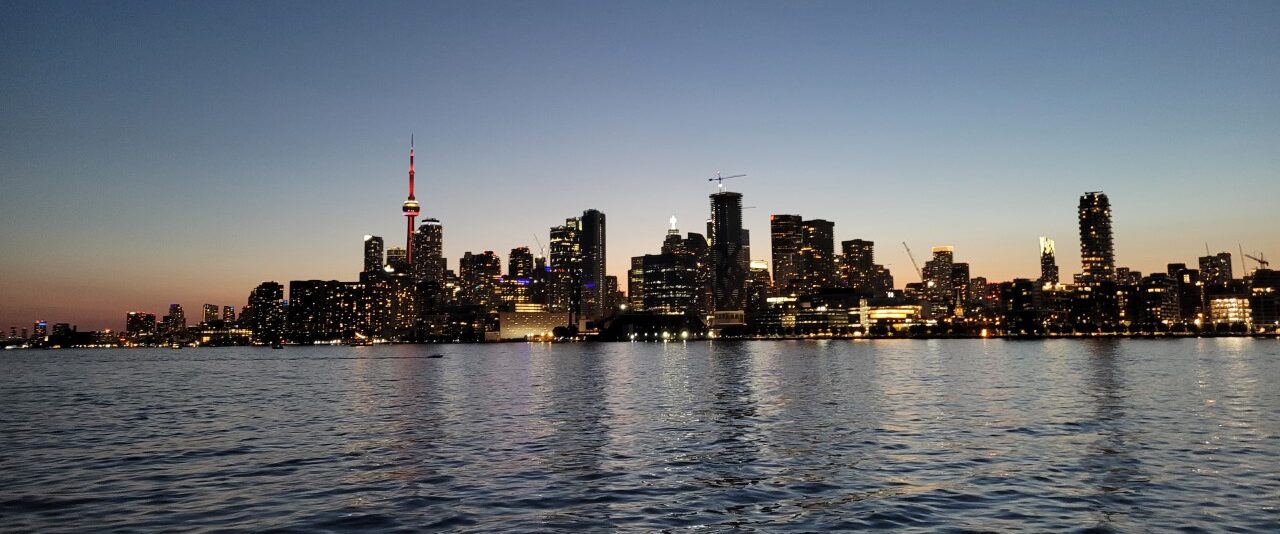Hyatt and Gencom Propose Arquitectonica-Designed Mixed-Use Redevelopment To Activate Downtown Miami Riverfront — PROFILE Miami

Designed by Miami-based Arquitectonica, plans for the site include three towers offering residents and hotel guests panoramic views of Downtown Miami and Biscayne Bay. Towers one and two, rising 61-stories, will include 682 multifamily apartments, a 615-room Hyatt Regency with over 100,000 square feet of meeting space, and 264 serviced apartments. The towers will be linked at the top by a Skybridge featuring an upscale destination restaurant and lounge perched 700 feet over the city. Tower three, which is anticipated to include 860 residential apartments, will become one of the tallest buildings in South Florida.
“The Downtown area where Hyatt Regency Miami is located represents a nexus between the Brickell Financial District and the Central Business District, and it sits at a vital entry point for many people entering the urban core,” adds Bernardo Fort Brescia of Arquitectonica. “Redeveloping this land is an opportunity to rethink the way people will access this site over future decades – by foot, bike, train, car, and boat. The new vision for this development will enhance the flow in and out of Downtown and create vital public space along the Miami River, which is growing in importance as more people take residence in the neighborhood.”
“This proposed redevelopment represents a strategic opportunity to thoughtfully reinvest in the Downtown Miami community, which we have proudly been a part of since Hyatt Regency Miami opened its doors in 1982,” said Pete Sears, Americas group president, Hyatt. “With Gencom, we remain committed to pursuing redevelopment plans that add value to the Miami community and demonstrate care for our guests, colleagues and customers.”


