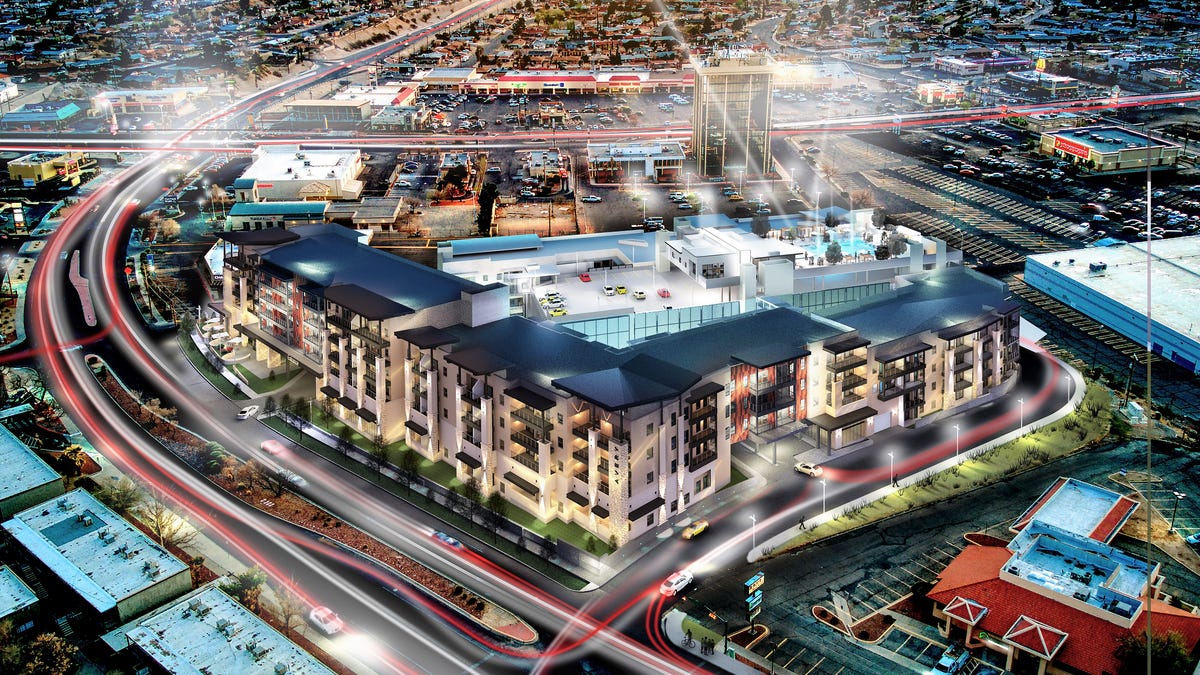Miami developer plans apartments where high-rise condos once proposed

Hotel Paso del Norte General Manager talks about the historic hotel’s renovation
General Manager Carlos Sarmiento talks about the historic hotel’s renovation
El Paso Times
The Miami real estate development firm that years ago proposed building high-rise towers with million-dollar condos on a vacant West Side lot is now planning a more low-key luxury apartment complex for the property.
The Meyers Group recently revealed plans for the 297-unit Avery Shadow Mountain apartment complex during West Side City Rep. Peter Svarzbein’s March community meeting.
The complex would be built on the four-acre lot the Meyers Group acquired six years ago at 201 Shadow Mountain Drive, near the 11-story Coronado Tower office building.
The company, which renovated Downtown’s Hotel Paso Del Norte for over $100 million, had previous plans for the West Side property, which drew opposition from some area residents.
The first plan unveiled in 2016 called for a $100 million, 22-story apartment/hotel tower that would have made it one of El Paso’s tallest buildings. That later was changed to a proposed project of two high-rise buildings with large condos at proposed sale prices of $1 million to $2 million. And that later was altered to a plan for two luxury high-rise apartment buildings.
“We had some people complaining that they didn’t want something that big,” Alan Losada, Meyers Group president, said of the earlier plans. “And the price of construction is another problem.”
“The world changes,” he said.
“We should have a finalized plan in the next six months,” when Meyers Group officials will determine if the apartment project will be done, he said. “We are very optimistic.”
Svarzbein, at his community meeting, said he sees the project as a way to “jump start” reinvestment in that area of West El Paso.
More: Renovation still planned for fire-ravaged De Soto Hotel building in Downtown El Paso
In the new plan, 297 apartments would be spread through four buildings, each with four floors. The high-end apartments would mostly be 900 to 1,200 square feet with one to two bedrooms.
The buildings would face Shadow Mountain and Pebble Beach Drive. Behind the buildings would be a 538-space parking garage with a rooftop swimming pool, fitness room, and clubhouse.
A 7,000 square-foot restaurant and 2,500 square feet of retail space would be on the ground floor of one of the buildings adjacent to the Chase Bank branch.
The project will be aimed at drawing young professionals as tenants, Losada said.
More: Billionaire Paul Foster’s historic Kress Building set for multimillion-dollar renovation
The Meyers Group recently submitted a zoning application for the project to the city Planning and Inspections Department, which will review it and eventually send it to the City Plan Commission and to City Council for approval.
The property already has the needed General Mixed Use zoning, but it has to be approved again because the project plans changed, said Eugenio “Pacelli” Mesta, president of Exigo Architecture, the architectural firm for the project.
Losada said no estimated price tag for the project is yet available because of skyrocketing construction costs.
More: California firm plans El Paso, Las Cruces tech hubs to get ‘underestimated’ people jobs
The El Paso apartment “market is good, but construction prices are going nuts,” he said.
The Meyers Group also has plans to put a small condo or apartment complex next to its Downtown Hotel Paso Del Norte. However, those plans are on hold for now, Losada said.
Vic Kolenc may be reached at 546-6421; [email protected]; @vickolenc on Twitter.


