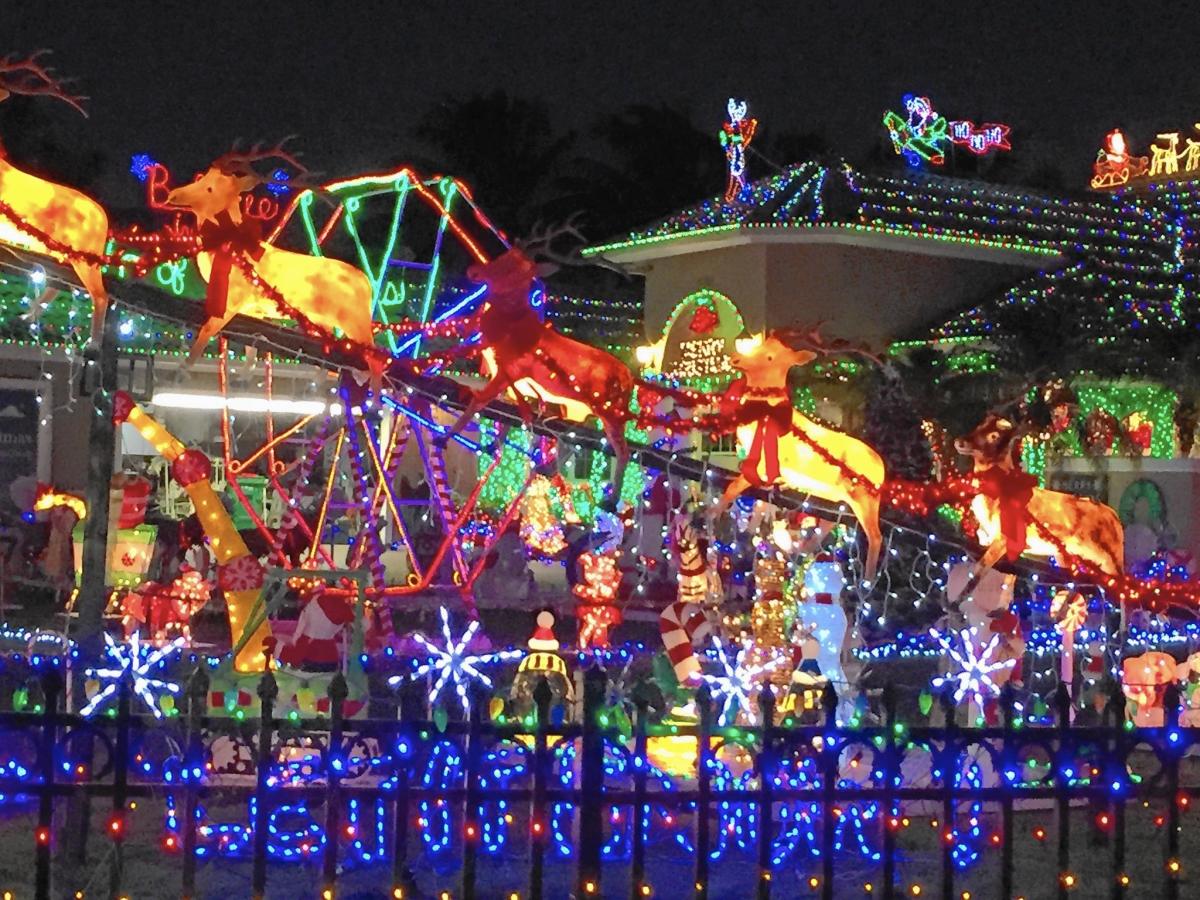$14.4 million for a Milton mansion with a car collection worthy of Miami Vice
Surreal Estate: $14.4 million for a Milton mansion with a car collection worthy of Miami Vice
What fortress in a field would be complete without a “Hotline Bling” dance floor, 11 bathrooms, a cigar lounge and a driveway that looks like a racetrack?
Location: Milton, by First Line and Lower Base Line West
Price: $14,399,000
Size: 19,800 square feet, plus a 10,000-square-foot auto workshop and a 6,000-square-foot car salon
Bedrooms: 4+2
Bathrooms: 11
Real estate agent: Mike Donia, RE/MAX
The place
A six-bedroom, 11-bathroom mansion in rural Milton. It sits on three acres of land and comes with a gear head’s paradise connected to the main house through tunnels. The place also has an in-ground pool and a greenhouse as well as a quarry’s worth of porcelain and marble.
The history
The current owners (a family of four) bought this property in 2017 for $1.53 million when it held only a four-bedroom bungalow. They lived here for two years while waiting on permits to build their Miami Vice–style compound. Construction was completed this past spring. They’re now selling the home as new work obligations have pulled them farther out of the city.
Related: Rosedale’s historic Horsman Hall, along with its 1,900-square-foot coach house, are on sale for $11.8 million
The tour
The park-size front lawn and circular driveway set the house back from the road.

That’s a 90-foot-long artificial stone waterfall next to the front door.

The door itself was imported from Spain and is equipped with a pivoting hinge and fingerprint entry.

Just inside is the foyer, with a glass elevator that connects all three floors.

Here, the ceilings are 30 feet high.

The flooring is large-format white porcelain. That glass slab on the left is actually a display the owners used to show off their motorcycle.

This angle showcases the floating staircase. Its risers have sensor-activated LEDs, so with each step, the staircase lights up like the keyboard from Big.

To the right of the entrance is the office, which has slatted windows and an electric fireplace. Most of the furniture on display is included in the sale of the home.

The view from the office peeks into the cigar lounge as well as the family room.

Here’s that cigar room. It has a separate air system for ventilation, a wine fridge, a dishwasher and another electric fireplace.

Now the family room. There’s a walk-out to the pool, an illuminated coffered ceiling, in-floor heating and built-in cabinetry that blends into the background.

This is one of two first-floor powder rooms.

Down the hall is the kitchen and dining area, which almost looks too pristine to cook in. It comes with a 20-foot-long marble island and Gaggenau appliances, including two wall ovens, an integrated fridge and a built-in espresso machine.

The dining area overlooks the car salon (more on that later).

Behind the main kitchen is a prep kitchen, this one with Thermador appliances. In a separate room, there’s an indoor commercial barbecue station with oversized grills and a hood fan.

Moving upstairs reveals the second-floor landing, which leads to four of the bedrooms, each with its own ensuite bathroom, walk-in closet and balcony.

Here’s the main bedroom, with an illuminated feature wall attached to the bed frame.

The main ensuite is a symmetrical wonder. Its soaker tub sits adjacent to yet another fireplace.

Opposite the tub is the true show-stopper: a double glass walk-in shower with a bull’s head design worked into the marble wall.

This is the main walk-in closet.

The suite walks out to a terrace with a hot tub.

Here’s one of the secondary bedrooms.

Its ensuite has two sinks and moody accents.

There’s also a laundry room on the second floor.

And what mega-mansion would be complete without a gym big enough to host a football team? It has wall-to-wall-to-wall windows, padded floors and mirrors all over. This space could also be converted into two bedrooms, as it has rough-ins for ensuite bathrooms.

Residents can use the three-storey glass staircase.

The owners designed the basement for entertaining, and that can only mean one thing: a “Hotline Bling” dance floor, a stage and nightclub lighting.

Just beyond the stage is a full bar with an ice machine, fridge, sink and dishwasher.

Yes, there’s a powder room down here too.

And an eight-seat theatre.

The first basement bedroom is currently a blank slate.

While the second bedroom has been set up as a playroom.

This is one of the tunnels leading to the car salon—12-foot ceilings, LED wall lighting, terrazzo flooring.

On the ground floor: a gallery of vintage autos.

Upstairs might as well be a showroom at a car convention.

Here’s another view of the salon, for good measure.

Auto enthusiasts can continue the adventure in the workshop.

Outside, even the patio has a fireplace.

The backyard is an eclectic mix of architectural styles united by a common colour palette and a love of hard edges.

The pool actually looks into the basement bar. The wall above it? A 30-foot waterfall.

Meanwhile, the second-floor gym hovers over the car compound like Will Alsop’s floating tabletop at OCAD U.

Finally, here’s a bird’s eye view of the property, with the main house up front, the greenhouse in the distance and the go-kart-track driveway winding throughout.

Have a home that’s about to hit the market? Send your property to [email protected].



