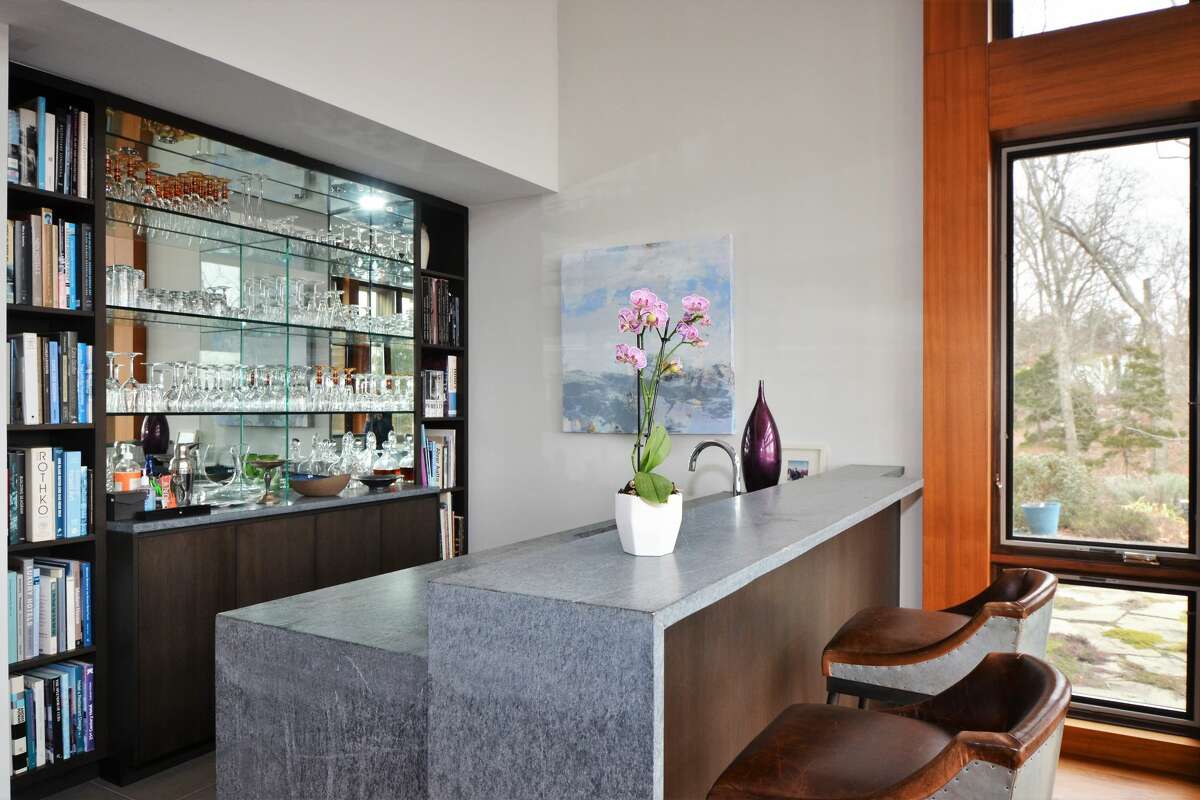Home on Conn. River by Miami hotel designer listed for $4.5M
Sitting high on a cliff in Lyme is an 18-acre estate that overlooks the Connecticut River. Located on 274 Joshuatown Road, the home stands out for its river views and its ultra-modern design.
Listed for $4.5 million, the 5,236 square-foot home was designed by architect Stephen Jacobs, who designed renovation projects for hotels like The Breakwater Hotel in Miami Beach, the Gansevoort Hotel Miami Beach (now known as 1 Hotel South Beach) and the Renaissance Times Square in Manhattan, among other projects in the U.S. and Canada. Designed to be a “modern-minimalist environmentally green home,” the listing notes that it has a “10 KW photovoltaic solar system” that is used to generate the home’s electricity. There’s also a geothermal system for heating and cooling.

The wet bar is located just off the living room in the home on 274 Joshuatown Road in Lyme, Conn.
Peter Harron / Contributed Photo

The third-floor library in the home on 274 Joshuatown Road in Lyme, Conn.
Peter Harron / Contributed Photo
The 274 Joshuatown Road home has a wet bar in the living room and a third-floor library. Peter Harron / Contributed Photos
The home’s green features extend to its oversized windows, according to the listing. On the exterior of the windows, there are “brise soleil fins” that are “precisely calculated to keep the sun in or out depending on the seasons.” All of these features combine to make the home efficient to “near zero,” the listing notes, meaning it can produce almost as much renewable energy has it consumes in a year.
The home was constructed with natural stone and wood, the listing notes, and the home’s living room features a wall of glass with a natural stone wall that spans the height of its 18-foot ceiling. Interior designer Andi Pepper, who is part of Jacobs’ architectural and design firm and worked on the interior of The Breakwater Hotel, worked on the home’s contemporary interior. The first floor of the home is completed with a kitchen, formal dining room with seating for 12 and the main suite.
The other two bedrooms are on the second floor, the listing notes, which can be accessed by stairs or by the home’s elevator. There’s also a third-floor library lounge and roof deck that overlook a heated saltwater pool.



















