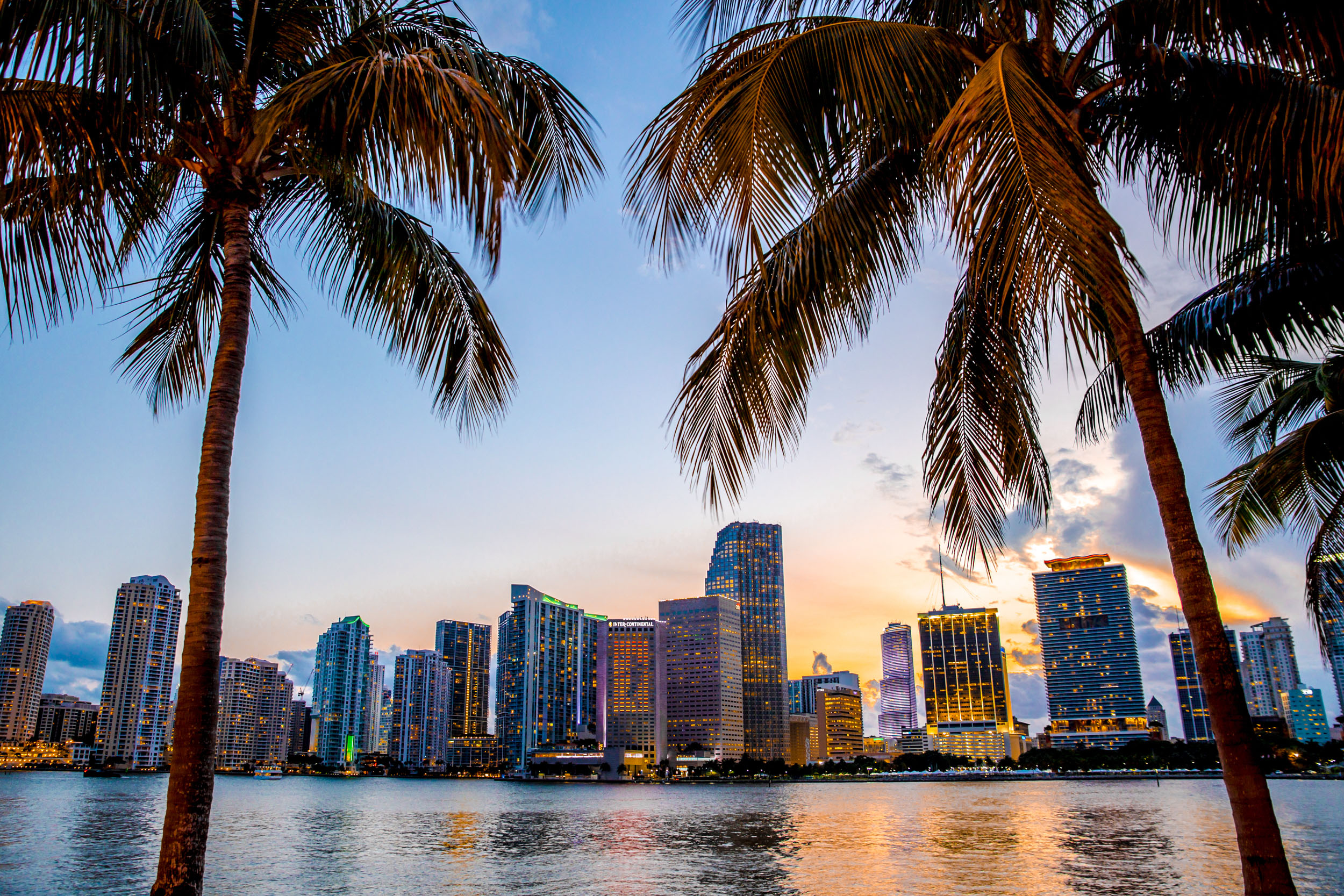Mega-Project Planned on City-Owned Land in North Miami
Joint venture eyes eight 18-story towers, 2,193 apartments.
Mega-projects are proliferating in the North Miami area.
A joint venture known as Redwood is planning eight 18-story buildings that will encompass 2,193 residential units, 121,500 SF of commercial space and parking for 4,100 vehicles.
The project would be built on about 39 acres of city-owned land in North Miami that includes 15-acre Claude Pepper Park, a community center and an adjacent tract that is undeveloped.
The developer is a partnership between Miami-based BAS Holdings Investments and Winston Capital Partners, based in Aventura. In 2022, the joint venture submitted a proposal in response to an RFP from the city to redevelop the property, located on Northwest 135th Street.
The plans include the expansion of the community center, known as the Joe Celestin Center, and an upgrade of the park adding a new concession stand, amphitheater, community pool and exercise trail.
In nearby West Little River, a developer based in in North Miami is planning to build six apartment towers ranging from 26 to 37 stories tall, encompassing a total of 3,233 units, at a site currently occupied by one-story buildings with residential, office and church uses.
The developer, 27th Ave Hollandpark Ecoresidences LCC, last month submitted plans to Miami-Dade County for review under the Live Local Act, which allows for administrative approval of housing projects that exceed zoning restrictions if the developer reserves 40% of the units for workforce housing-with rents capped at 120% of the area’s median income.
The project, called Holland Park in the filing and The HueHub in the site plan, sits at 8400 NW 25th Avenue on a 12-acre site in proximity to one of the proposed stations for Miami-Dade’s North Corridor Metrorail extension.
27th Ave Hollandpark Ecoresidences, which paid $29.3M for the parcel in October, is leveraging the Live Local Act to propose a building taller than the current zoning for the site allows.
In addition to the six high-rise apartment towers, Holland Park will include two nine-level parking garages with space for 4,249 vehicles, as well as 57K SF of ground floor retail and a single-story amenities building.
The apartment buildings will surround an open central park with tennis courts and two pools. According to the plans, retail storefronts will surround the street-facing exterior of the project, which spans four city blocks.



