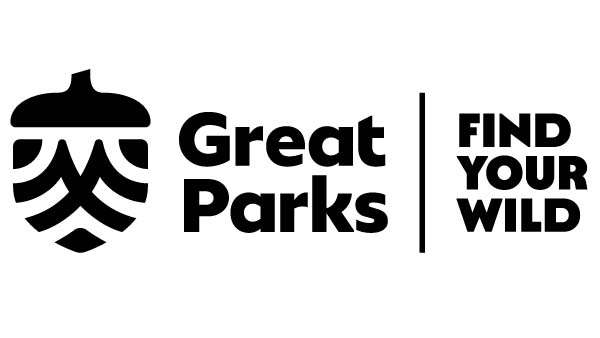River Landing to expand with mixed-use residential tower
Advertisement

A major mixed-use development rising on the Miami River near the city’s Health District is preparing for its next major phase of construction.
River Landing Shops and Residences, opened in 2020, is to see a new mixed-use residential tower expand the footprint of the overall project.
Developer-applicant Notruse Holdings LLC proposes a new 28-story tower called MidRiverVu, for property at 1411 NW North River Drive, to include 475 apartments, parking for 533 vehicles and a pedestrian bridge connecting to River Landing Shops and Residences.
The city’s Urban Development Review Board raised concerns about the new phase and representatives of the developer agreed to a voluntary deferral for at least one month to consider adjustments to the latest proposal.
Board members were particularly critical of the proposed pedestrian bridge, some viewing it as an unnecessary component.
On the current plans the owner is listed as Urban-X of Coral Gables. It was this company that built the River Landing project on the north bank of the river, adjacent to the Dolphin Expressway Bridge.
The more than 2.2-million-square-foot project, which sits on 8.14 acres at 1400 NW North River Drive, was completed in September 2020.
Javier F. Aviñó, an attorney representing the developer, detailed the history of the large development, which includes a shopping mall with major retailers and a grocery store, in a letter to the city.
River Landing was originally approved by Special Area Plan (SAP) on May 23, 2013.
The original SAP allowed for a maximum of 150 residential units per acre, or 1,068 residential units total.
Construction of River Landing was completed in 2020, and it received a final certificate of occupancy in late 2021.
River Landing currently contains 528 residential units.
The new tower, MidRiverVu, is planned to rise north of River Landing.
The latest proposal seeks to expand the SAP to include 2.02 acres, with a frontage along NW North River Drive of 431.9 feet.
The new property is south of NW 14th Street and north of NW North River Drive between NW 13th Terrace and NW 14th Avenue.
These changes will require rezoning for the added property to the north of River Landing.
Mr. Aviñó said a new and expanded SAP regulating plan would allow for the design flexibility needed to incorporate a large public green space, known as the River District Green, at NW North River Drive and NW 13th Terrace.
The River District Green was designed to preserve the existing live oaks and other significant canopy trees on the property.
“The River District Green will serve as a ‘front lawn’ for the surrounding neighborhood, creating much-needed civic space and justifying the relaxation of the frontage at front setback rule on the property,” Mr. Aviñó wrote.
Given its unique signage needs as a large-scale commercial development, the original River Landing SAP Regulating Plan governed the number, size, and type of signs within River Landing.
“Because MidRiverVu is a primarily residential project with less need for large-scale signage, a new proposed section … of the regulating plan will specify that the signage within MidRiverVu will be regulated separately from the rest of the River Landing SAP,” he wrote.
Additionally, Mr. Aviñó noted, proffered public benefits associated with the project are outlined in the proposed development agreement, including civic space, transportation and pedestrian facilities, and employment policies.
He said the proposed rezoning and mixed-use project is compatible with the existing land use and surrounding area and will further enhance the neighborhood, creating continued available mixed uses for the abutting Health District.
“The proposed use will contribute to the mixed-use nature of the existing area, providing for additional residential apartments and open green space, accessible via bicycle, by pedestrians from the abutting residential neighborhood, or by automobile,” Mr. Aviñó wrote.
Touzet Studio is the project architect.
Review board members asked about the needed rezoning in order to build the next phase.
Mr. Aviñó said the rezoning request will be heard by the Planning, Zoning and Appeals Board and the city commission.
The board had immediate questions about the planned pedestrian bridge to connect the new tower on the north to River Landing on the south.
Board member Anthony Tzamtzis said, “I like the bridge. I think it’s a wonderful idea, but we’re just trying to understand the purpose of it.”
Several board members did express approval of the overall design elements in the proposed tower.
Board member Agustin Barrera said the new tower “is really going to add to the neighborhood.”
Board member Robert Behar said, “Overall, it’s going to be a great project … the concerns I have are the façade of the garage and the bridge.”
Board Chair Ignacio Permuy said, “I agree. It’s a beautiful design. I like the massing … it’s very well done.”
But Mr. Permuy was critical of the proposed sky bridge.
“Honestly. I don’t see a strong enough reason to have the bridge. It weakens the project … I don’t like the bridge. I don’t like the way it was designed. I think it’s an afterthought,” he said.
Mr. Permuy and other board members questioned how many people would use the bridge.
“I don’t really see the need for that bridge there,” said Mr. Behar.
Board members asked the developer’s team to consider ways to improve the façade on the garage level of the planned MidRiverVu building, and to reconsider the pedestrian bridge.
River Landing Shops and Residences is 346,000 square feet of retail and commercial space, 118,000 square feet of rooftop office space, more than 2,000 parking spaces, 528 apartment units with a variety of sizes, 28,000 square feet of riverfront dining and 850 feet of public riverfront.


