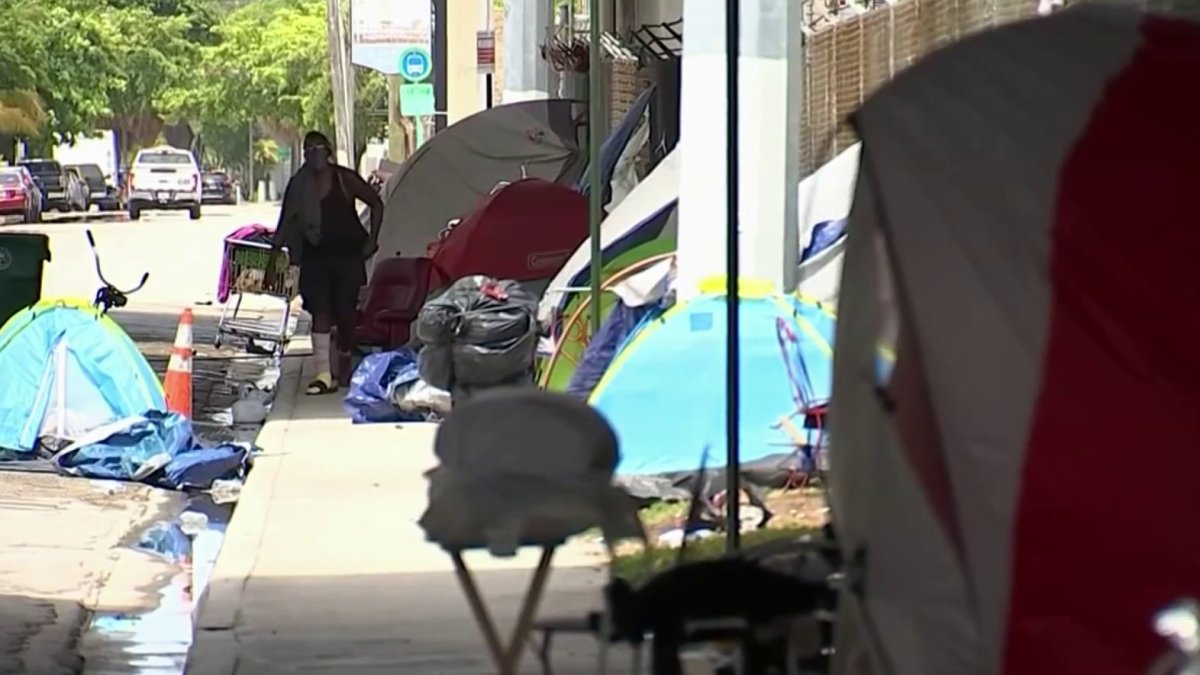Miami Worldcenter developer sent back to drawing board
Advertisement

The final two phases of a block-sized multiple tower development are under review for the heart of the evolving Miami Worldcenter, in the Park West neighborhood.
The city’s Urban Development Review Board voted to recommend approval of the latest phases of the massive project but with a condition that the developer consider a redesign of the final phases.
The vote on the motion to approve passed 3-1 with board member Anthony Tzamstzis voting no.
The specific condition was spelled out by member Dean Lewis, who made the motion: The developer must “reconsider an L-shaped terracing building most appropriate for the site, and the fact that Building 1 is already topped out, and makes the most sense and probably more economical, definitely contributing better to the view angles and market demand.” He said the redesign would be a simplification of the current design for Buildings 2a, 2b and 3.
The vote encourages an L-shaped design instead of constructing three new buildings with a shared base podium.
Phase 1 of Miami World Towers is under construction and recently topped off. The 53-story tower will have 557 residential units.
The next phases are planned for the western portion of what is marked as Block E, bordered by North Miami Avenue, Northeast Eighth Street, Northeast First Avenue and the new Miami Worldcenter Promenade on the south, which was formerly Seventh Street.
Worldcenter is a collaboration of Miami Worldcenter Associates and a team of development, design and engineering firms.
The entire development promises a mix of residential towers, hotels, retail stores, restaurants, entertainment venues and a convention center to an area hugged by Kaseya Center, formerly AmericanAirlines Arena, and MiamiCentral Station and transportation hub.
Miami Worldcenter is billed as a $2 billion project to transform 27 acres of Miami’s urban core.
The latest application is for Miami World Tower 2a at 25 stories, Miami World Tower 2b at 68 stories, and Miami World Tower 3 at 68 stories.
The combined proposed towers would have approximately 2,040 multi-family residential units, multiple amenity floors including rooftop pools, about 2,739 square feet of commercial space, and parking for about 807 vehicles.
The applicant for the latest phases is listed as Miami World Towers LLC.
The property is at 10 NE Eighth St. and is within the Miami Worldcenter Area, a special zoning district first approved in 2008.
The Miami 21 zoning code requires a warrant approval for the construction of any new building within Worldcenter.
Javier F. Aviñó, an attorney representing the applicant, wrote: “The project maintains the spirit and intent of the greater Miami Worldcenter Area and the goals of the Miami Worldcenter Development Standards…
“Miami Worldcenter is intended to establish increased density and intensity near transit service, encourage pedestrian-oriented spaces, and create a mix of uses that allows for a variety of economic activity, workplaces, residential uses, and civic space, among other goals.
“This mixed-use project will provide over 2,000 residential units within a few blocks of multiple Metromover and Metrorail stations, as well as the MiamiCentral Brightline station.”
He noted the project includes “a pedestrian paseo connecting the lobby of Building 2 to the Miami Worldcenter Promenade, a pedestrian-only, retail-activated promenade that will serve as an east-west connection between Biscayne Boulevard and the rest of the Miami Worldcenter Area,” he wrote.
Nichols is the project architect.
Lalezarian Properties is the developer, and along with the warrant request for new construction it is requesting a second warrant to allow increased lot coverage.
Mr. Aviñó wrote, “Design of the project requires a relaxation of the 80% permitted lot coverage … In order to accommodate this increased density and floor area within the structure, along with proper ramping and circulation in the base of the structure, the overall footprint of the building requires a lot coverage of approximately 92.85%.”
Mr. Lewis praised the “beautiful façade articulations” but then brought up concern for the massing of the project’s next two phases, calling it “big … a lot of footprint.”
“Why not combine the two into one?” he said.
Board member Agustin Barrera also commended the well-designed and articulated buildings but said “it’s hard to really appreciate the articulation of all the towers because they’re so close to each other.”
Mr. Barrera added, “I’d like to see a bigger tower and a better experience for people living there.”
Mr. Aviñó said part of the decision to have the final phases be three new buildings on top of a common podium involved consideration for potential construction phasing.
Board member Anthony Tzamtzis said, “It’s a very dynamic composition that I see.”
Board chairman Ignacio Permuy said, “The phasing I’m sure is not easy, however, when you look at the massing from a bird’s eye view or perspective it looks like these blend together with four different identities working as a whole.”
He said the massing of other projects in this area “doesn’t have the same feeling as this project.”
But Mr. Permuy then commended the development team, “What can I say, you’ve executed a very difficult and complex program and you’ve done it in a very intelligent way.”


