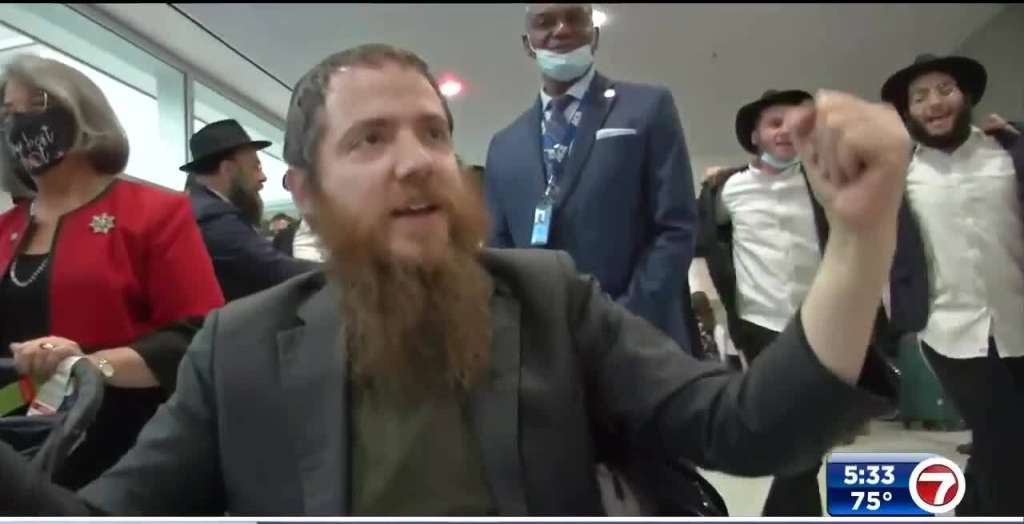Miami board backs East Little Havana apartment project
Advertisement

A developer plans a new eight-story apartment building in East Little Havana with two elevated parking decks and five levels of residential units offering 51 apartments.
The application to the City of Miami shows 752 & 758 NW 2 St LLC plans the project, called Botanic, for 752-758 NW Second St., just east of Northwest Eighth Avenue, about two blocks from the Miami River.
The city’s Urban Development Review Board has recommended approval.
The two lots, about 0.34-acre, will be joined under a unity of title.
The project will include specially screened garage levels, and provide spaces for 76 vehicles.
The developer is requesting waivers to the Miami 21 zoning code that if approved would allow:
■Parking to extend into the second layer above the first story in an art or glass treatment provided for 100% of that portion of the pedestal façade.
■A 10% decrease in the required parking from 84 spaces to 76.
■The substitution of one commercial loading berth by two residential berths.
■Access to loading and service entries from the principal frontage.
Carl Levin, of Carl Levin Architecture & Design, made the presentation to the review board.
The decorative metal screening will be custom laser cut with an image of a flower, which is consistent with the name and motif of the project, he said.
Mr. Levin said a crash barrier behind the screen in the garage levels will help screen the headlights of vehicles.
In a letter to the city, Mr. Levin said they are asking for the parking reduction waiver because “the amount of parking required exceeds the needs of this building since the project is located within a quarter mile of a Transit Corridor and having at least one parking space per unit is sufficient.”
Board member Ligia Ines Labrada said, “I personally have no issues with the screen or the design.”
Board member Robert Behar said, “I have no problem with the screening, but I do have a problem with the south (elevation) being a solid blank wall … that’s very harsh to the property behind it.”
Mr. Behar continued, “I’m surprised staff didn’t comment on that, an 8-story blank wall.”
Mr. Levin responded, “We tried to dress it up with paint and stucco and score lines.”
Board member Anthony Tzamtzis said, “I share the concern of colleagues about the blank walls, but it has nothing to do with your presentation today.
Otherwise, I have no further issues.”
Board member Gia Zapattini said, “I really like the rendering of the façade. You’re doing a successful job in capturing the concept in the screen … very elegant and the color palette is very sophisticated.
“I do agree with my colleagues about the (blank) sides … it’s an issue to the neighbors. Since you can’t control that down the line it might just be left a blank wall. But the front is extremely successful,” she said.
Board Chairman Ignacio Permuy said, “I think it’s a nice project.”
Mr. Behar also voiced concern about the size of the project, suggesting the units were too small, and adding a floor would help.
Mr. Levin indicated adding more floors and the cost of that “may kill the project.”
Mr. Behar responded that he could not support the project as presented. On the motion recommending approval, he cast the lone ‘no’ vote.


