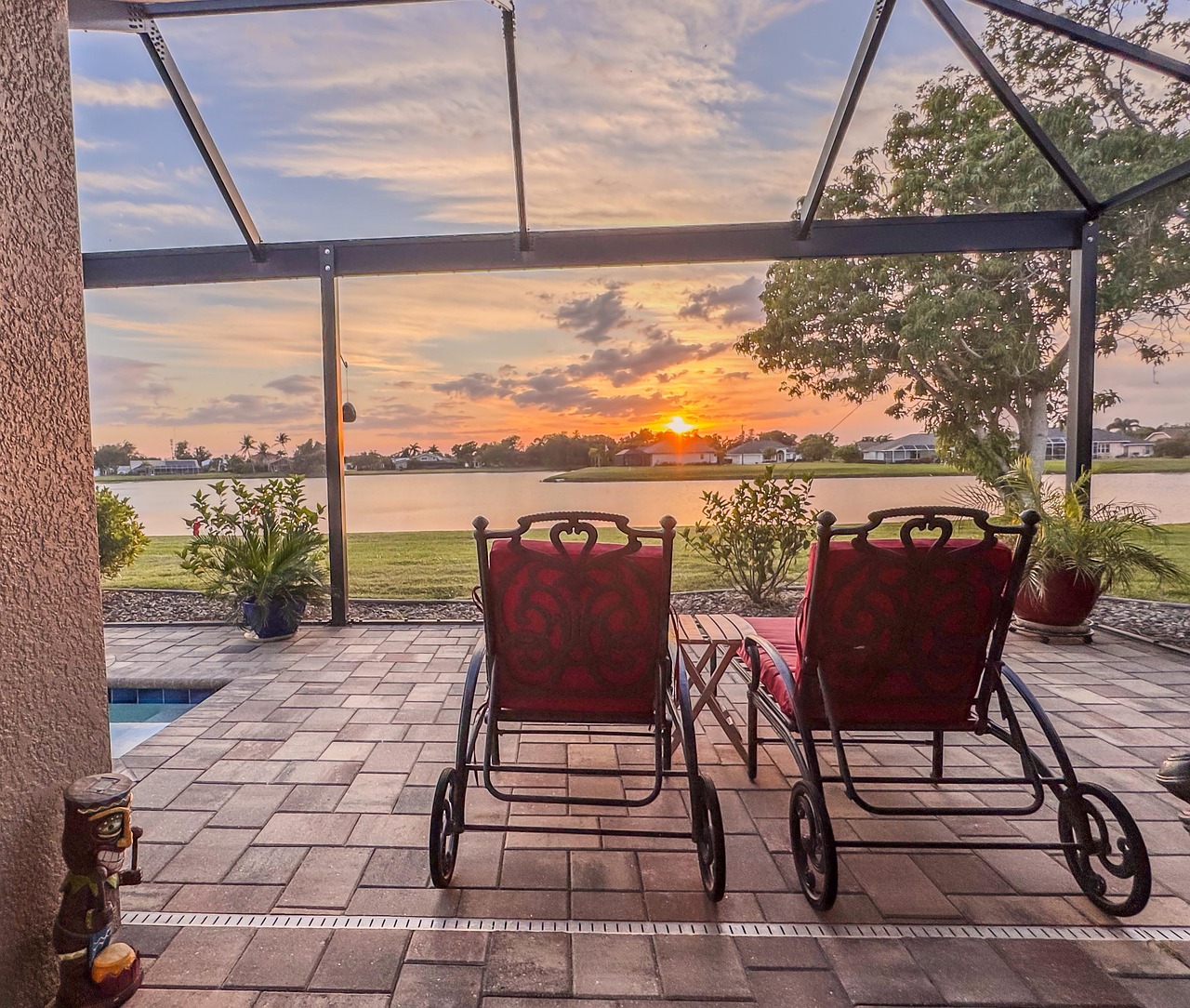Miami Beach House Designed to Defy Climate Change – DIRT
Brutalist architecture, which grew out of the modernist movement in the early 1950, is unmistakable: massive, monolithic and blocky in appearance, with its most common characteristic being lots of poured concrete. The term isn’t about being unkind; it derives from the French term “Béton brut,” which translates to “raw concrete.”
Sometimes criticized for being cold, hard, and unwelcoming, the style reached its masterful apotheosis with Louis Kahn’s Erdman Hall Dormitories at Bryn Mawr College, where this writer bunked as a freshman, but the style declined during the 1970s.
It is therefore intriguing to come across this recently built house, designed by local Miami architect Rene Gonzalez. Obviously inspired by the Brutalist style, interior walls of poured concrete are juxtaposed with raw yet refined elements such as stainless steel, glass and wood. The 3,312-square-foot residence was designed to reflect both its current environment and the future, taking into account forces such as sea-level rise. Available for a rather specific $15.151 million, the property is listed by Anna Sherrill at One Sotheby’s International Realty.
The concept of the house is of floating planes elevated off the ground, oriented to the sky. And indeed, the house is arranged around a narrow courtyard and hovers amid dense foliage, while vast expanses of retractable glass walls make the heavy concrete walls appear to float.
Chock full of high-tech amenities, including a state-of-the-art generator and smart home technologies, the living areas are accessed by a James Bond-like retractable stainless steel staircase that makes the house inaccessible when lifted. At the top of the stairs is a long lap pool that acts as an axis for four distinct areas: living/dining/kitchen, main bedroom suite and two guest pavilions. Designed to feel like separate buildings, the guest rooms are accessed by a grated metal catwalk alongside the pool. In total, there are three bedrooms and five baths.
Smartly placed skylights draw natural light and glass walls bring the tropical landscaping inside, giving the home a treehouse vibe that feels larger than the petite quarter-acre plot, while the infinity-edge lap pool, summer kitchen, outdoor shower, and rooftop garden terrace ensure residents can enjoy a seamless indoor-outdoor lifestyle.
And no worries about hurricanes or sea level rise here; the house stands on stilts, ten feet above the ground. The architect envisioned the house like a mangrove forest that protects coastal zones from flooding, sitting very lightly on the land, a tall tree sitting above the water with sturdy roots keeping it grounded.
This home isn’t for everyone. But it’s certainly unique, with a forward-thinking approach to climate change.



